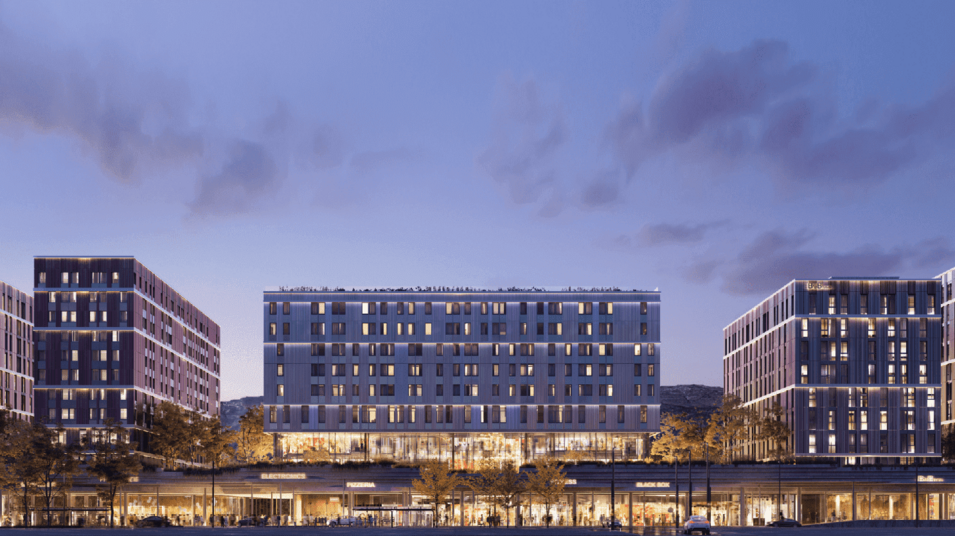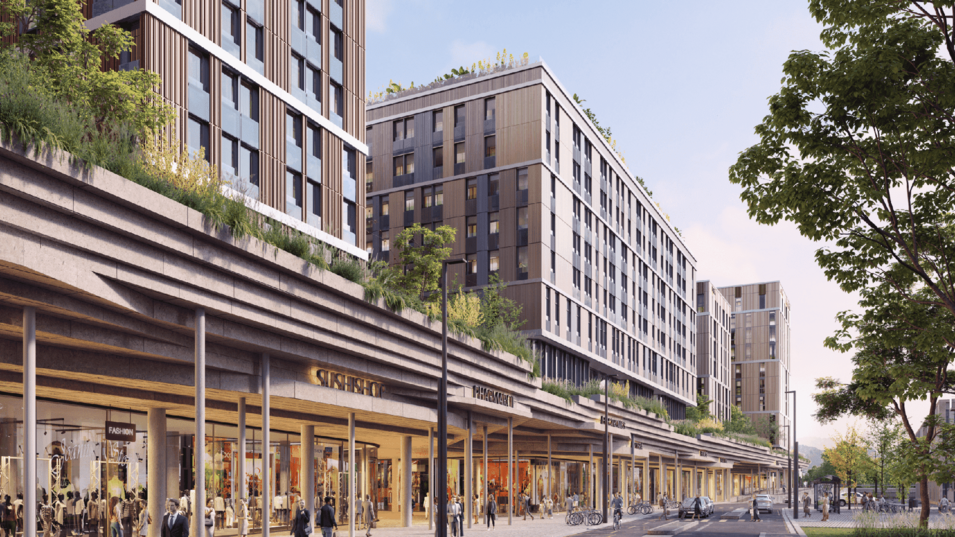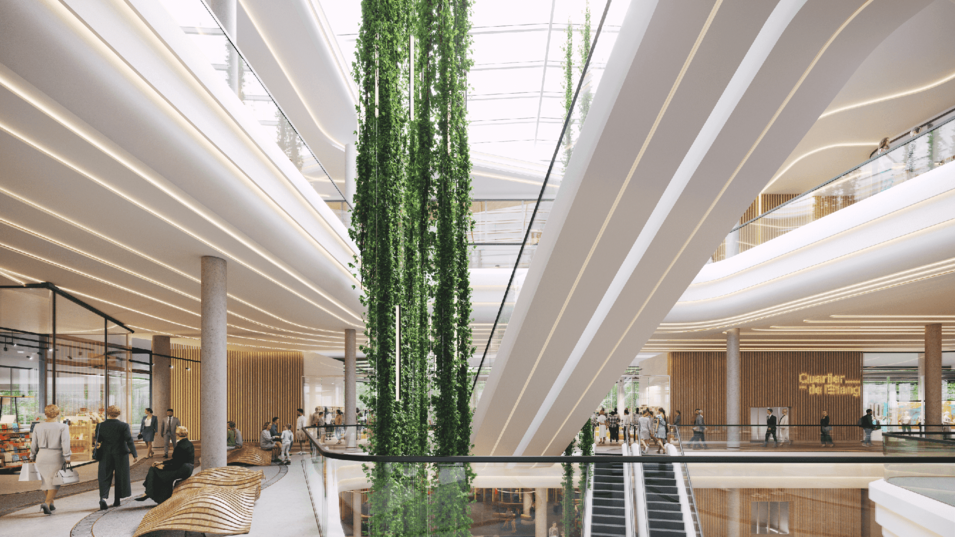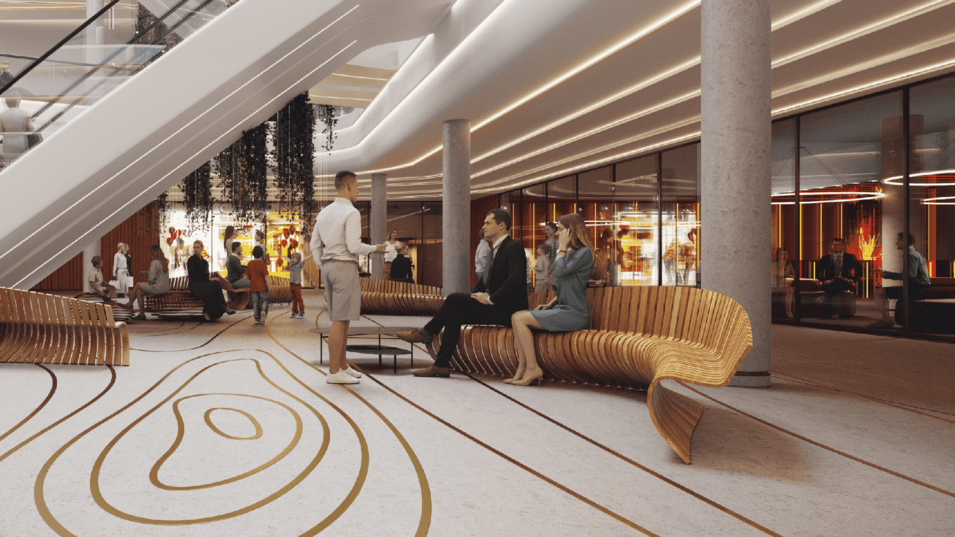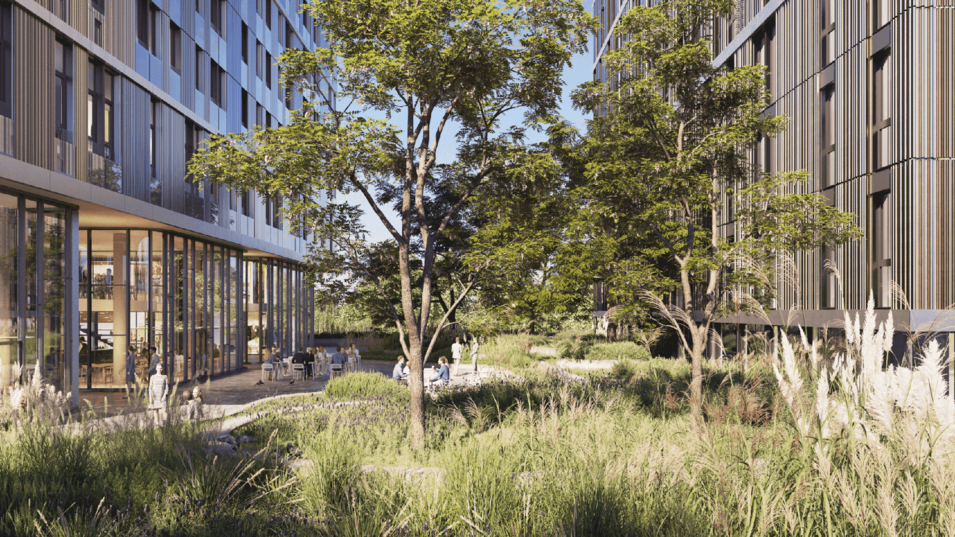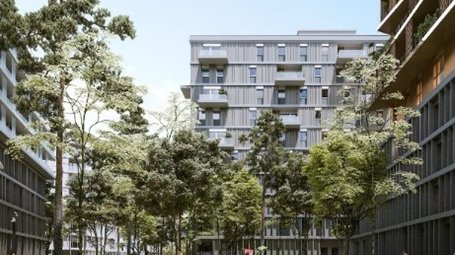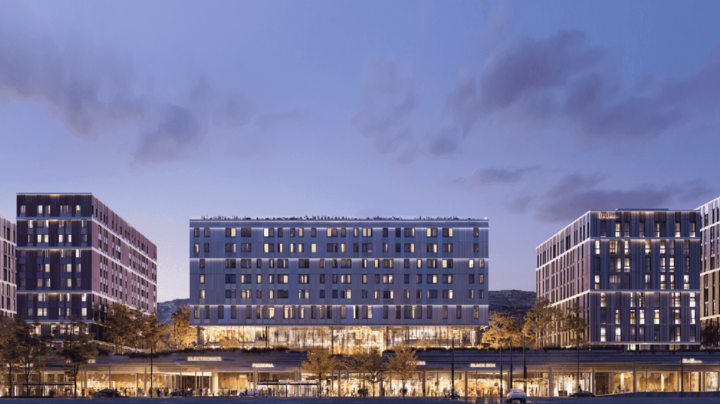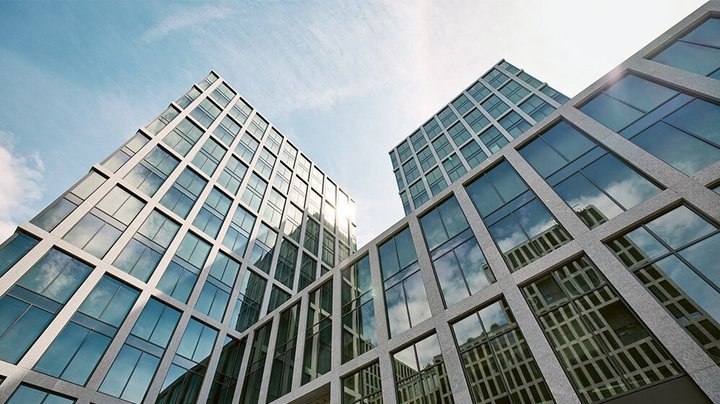"We are building a city within the city"
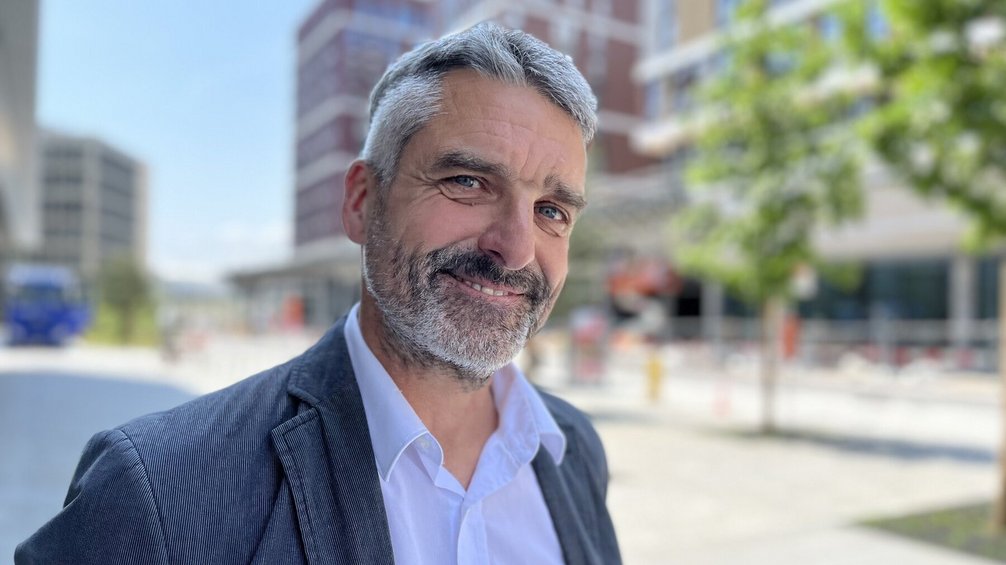
What is special about the "Les Atmosphères" project in the new Quartier de l'Etang district?
The block "Les Atmosphères" is a city within the city, where people from all parts of the world come together, residents from different generations, employees and travelers from all over the world. With its diverse offer such as offices, three hotels, the student residence and the senior residence, but also stores, leisure facilities, restaurants and gardens, "Les Atmosphères" is a place of encounter and invites you to stroll.
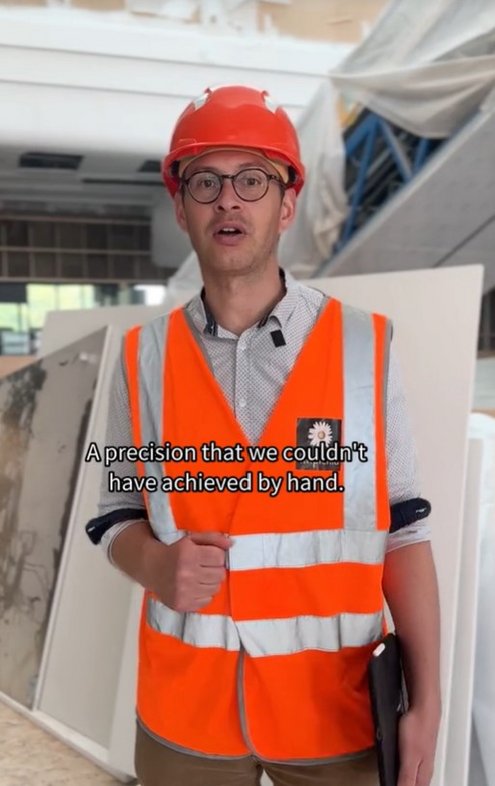

Let us show you around the Quartier de l'Etang!
What is the importance of this project in the context of the Quartier de l'Etang and the region.
"Les Atmosphères" is the heart of the Quartier de l'Etang and attractive for the neighborhood, the city and the region. The block is emblematic of the overarching goals set by the owner for neighborhood development: With its certification as a 2,000-watt site, it fits perfectly into the federal government's strategy; it includes the neighborhood's largest shared parking lot; and with its structural and organizational measures, it complies perfectly with the Major Accidents Ordinance.
What does the "Les Atmosphères" block mean to you as a developer?
The "Les Atmosphères" block is an ambitious and multifaceted project that also represents a major challenge - technically, economically and in terms of the schedule. It will be completed in stages and will conclude the realization of the entire neighborhood.
"The Les Atmosphères block is an ambitious and multifaceted project that also represents a major challenge - technically, economically and in terms of schedule."
Yannick Orset, Urban Project
What elements of the project are you particularly proud of?
Of the successful implementation of a program that was both ambitious and complex. "Les Atmosphères" has a unique identity with numerous exciting details, such as the grooves that enliven the floor of the shopping center: they find their counterpart in the grooves of the canopy that crowns the hanging garden.
Why did you choose Implenia for this project?
Implenia was involved in the Quartier de l'Etang project at an early stage and was an important partner right from the study phase. Because of the very good relationship and the relationship of trust, we were pleased to commission Implenia with the construction of the entire block.
What were the biggest challenges in this project? And how did Implenia overcome them?
Implenia was asked to participate in the development of this unique and complex project in order to anticipate the construction and operational phases. Implénia was able to maintain a certain flexibility to adapt the project to commercial and architectural opportunities during the execution phase. Les Atmosphères is the result of a partnership between a client and a company.
The Quartier de l'Etang project
In Vernier near Geneva, the "Quartier de l'Etang" is a completely new urban district being built on a former industrial site covering a good eleven hectares. With around 1,000 residential units, this "city within the city" will make a significant contribution to alleviating the prevailing housing shortage in the canton of Geneva. The five buildings newly awarded to Implenia complement the residential buildings with 698 hotel rooms and apartments, 230 student apartments, 96 apartments with integrated services, and office space of around 15,000 m2. Two zones with commercial, craft and administrative units, a school, a crèche and communal sports facilities shape the identity of the new district.
"Les Atmosphères"
"Les Atmosphères" is the gateway to a mixed and friendly neighborhood with a variety of restaurants, stores and leisure facilities. In addition to offices, the building complex houses Switzerland's first hotel hub with a total of almost 700 rooms, complemented by intergenerational residential facilities. A hanging garden with trees and a strong presence of vegetation in general help to give the neighborhood a green lung.
94'450 m2 total area
20'850 m2 of office space
19'750 m2 of retail and leisure space
698 hotel rooms
Image gallery ©Urban Project

