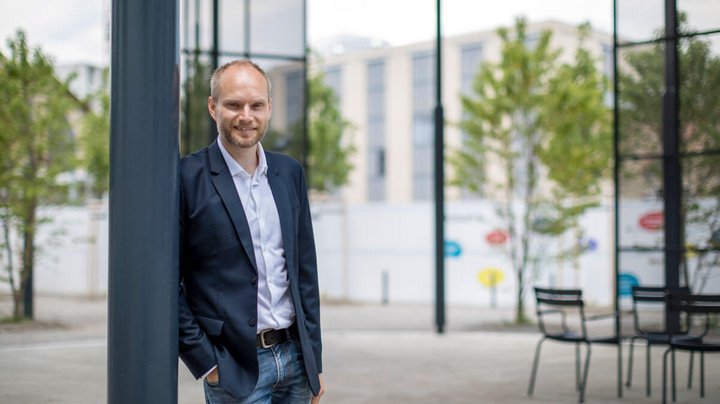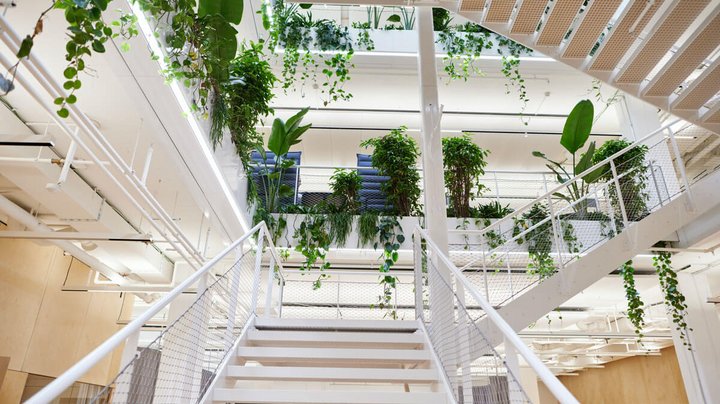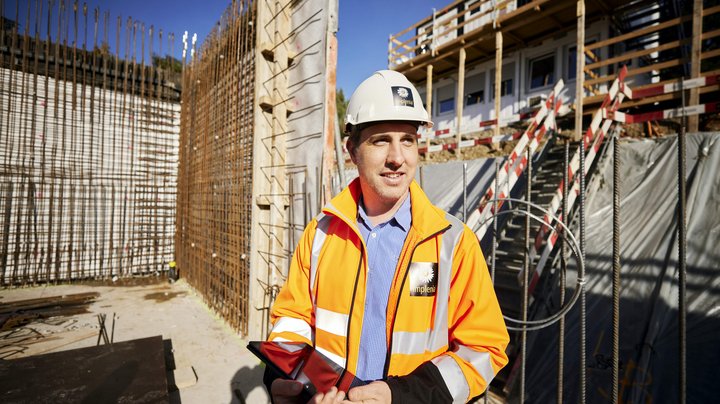Project competition entirely without paper and plaster models
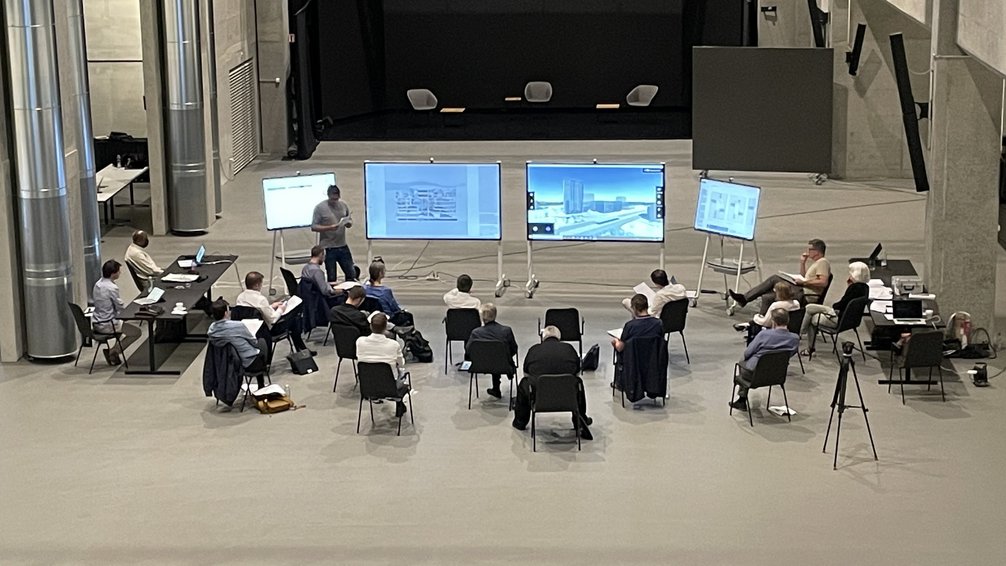
In the case of Unterfeld Süd, the project team deliberately dispensed with the submission of physical records such as paper plans and plaster models and instead asked the participating teams to provide a stage-appropriate, digital 3D model with their final submission. The digital competition goes hand in hand with Implenia’s strategy of expanding its use of digital construction technologies and promoting innovations.
New perspectives thanks to virtual 3D model
The 3D-modelling of the competition entries makes it possible to view them from new angles. By pressing a button, the viewer can switch from a bird’s eye view to a pedestrian view, which allows them to walk through the neighbourhood from the perspective of a passer-by – this includes not only the outdoor area, but also each floor of the individual buildings.
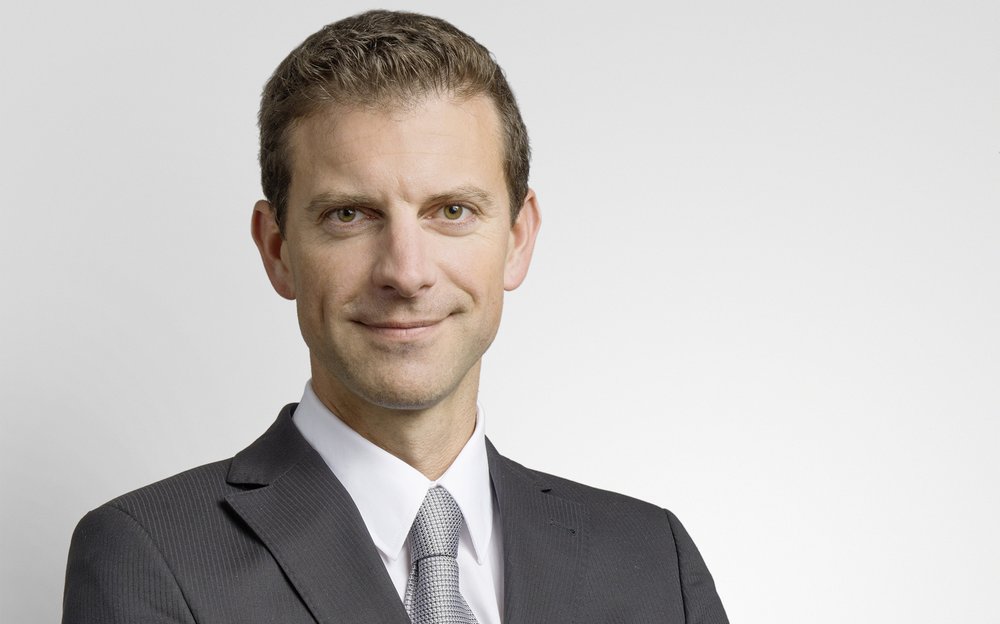
«The technology allows us to either show or hide individual levels and to combine the elements of different competition entries – which proved very helpful during the adjudication.»
Overall project manager Andreas Jäger
“The technology also allows us to either show or hide individual levels and to combine the elements of different competition entries – which proved very helpful during the adjudication,” reports overall project manager Andreas Jäger. This makes it easier not only to compare the individual versions, but also to visualise the urban setting and the architectural realisation.
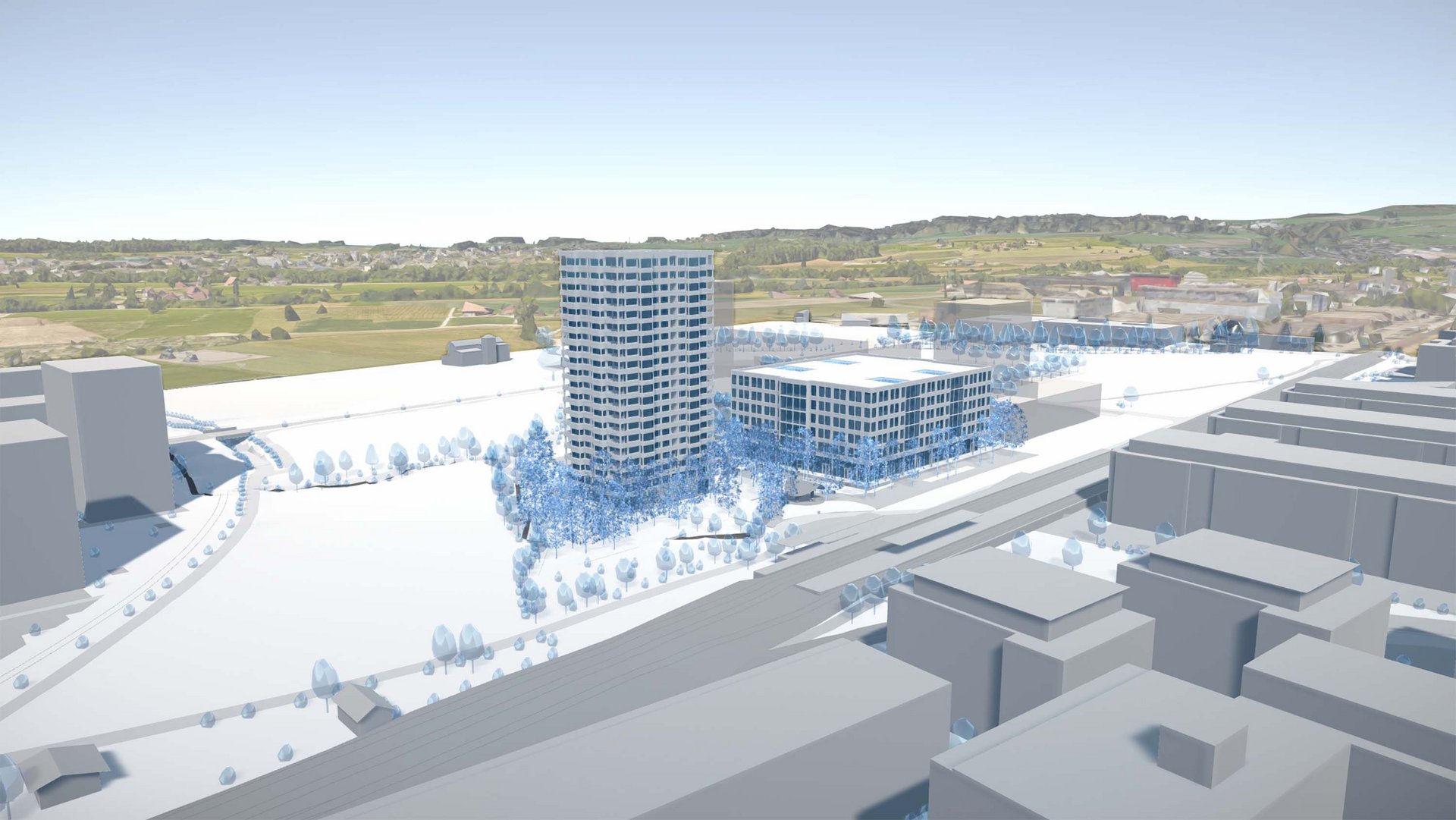
Innovative dashboard provides an overview
In collaboration with Implenia’s partner Raumgleiter, the project team from the Real Estate Division developed a digital dashboard that analyses the data of the competition entries and presents the corresponding key figures graphically. This proved particularly valuable in the preliminary review of the individual projects: the experts were able to see the areas, the building volumes or the costs, for example, at the press of a button and did not have to calculate these from the submitted documents. The dashboard will be developed further for the next stage of construction and is also to be used for future competition procedures at Implenia.
«Our goal in developing the dashboard was to create an innovative tool that can also be used in future projects.»
Anne Keser-Dede, Project Manager
Implenia requested the individual teams to each submit a comparatively simple 3D model. The extendibility of these models is particularly helpful with regard to the further planning: by enhancing the depth and complexity of the information, they can be further developed into a BIM model.
“Unterfeld Süd”: new living space for Baar
The Unterfeld Süd area is in the municipal area of Baar, on the border with Zug. A mixed neighbourhood with living space for around 1,000 people and up to 2,000 jobs will emerge in direct proximity to the Lindenmark train station. The basic structures of the new neighbourhood were determined by representatives of the population of Baar in collaboration with a team of experts in a multi-stage planning process led by the municipality. The population of Baar accepted the adaptation of the building and zoning regulations in 2020 with 65 % votes in favour. The earliest possible start for the first stage of construction is 2024.

