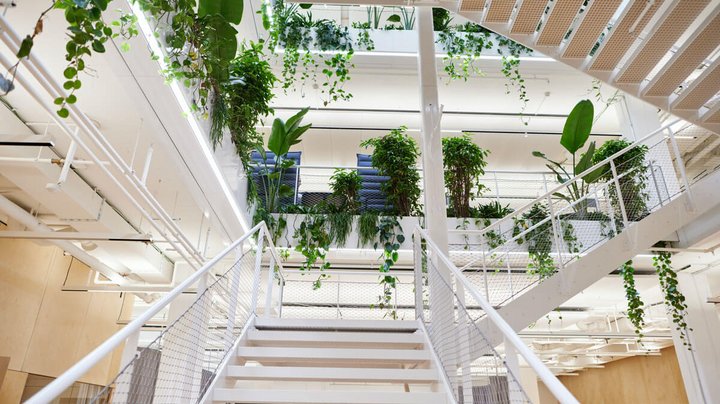“Not even the toilets are standard”
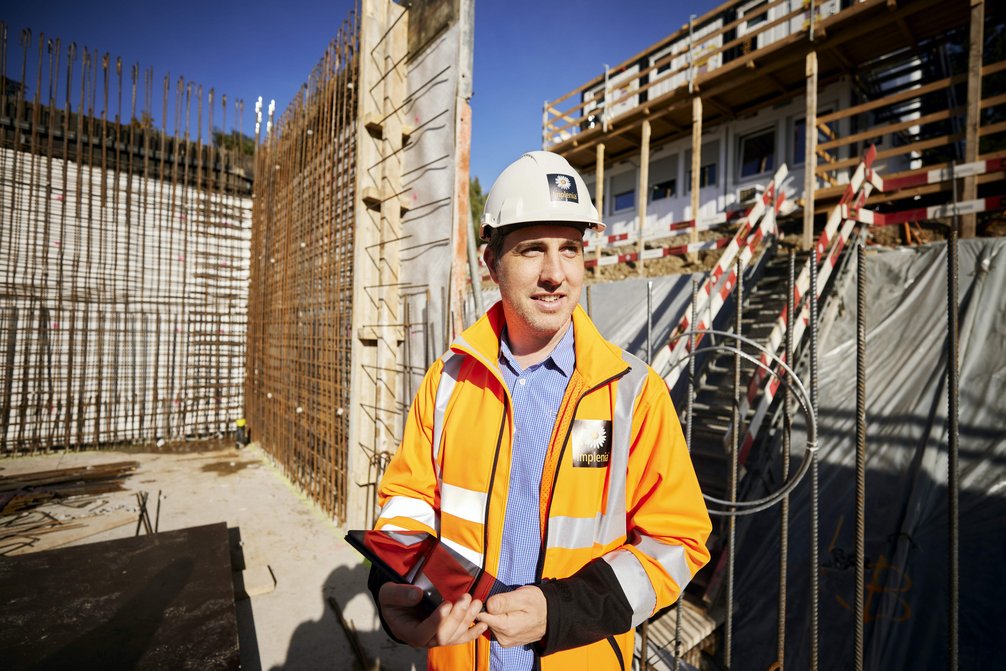
“The Place where Innovation starts” is the motto of Empa. And this motto will not just be lived later on the research campus, which Implenia is currently expanding, but also during its construction. “Innovation is standard for this project,” says Senior Project Manager Benjamin Häusler, who continues: “Today, I can present a variety of special solutions to you, and everything will look so simple. But we were really stretched on the way to reaching this point. Our own expert knowledge, external specialist knowledge in structural dynamics from as far away as Bochum in Germany (see box), and lots of planning meetings until late into the night, bent over piles of pizzas boxes.” Which buildings there are so complicated?
«Innovation is standard for this project.»
Benjamin Häusler, Senior Project Manager
Under our aegis, the first stage of the shared campus of Empa and the water research institution of the ETH division (Eawag) in Dübendorf will emerge by the end of 2023 - a state-of-the-art laboratory, a multi-purpose building and a car park. Our divisions Buildings and Civil Engineering, our architect, building services from the Competence Centre and timber construction are involved. Furthermore, from mid-2024 we will be taking over the landscaping of the entire site. From the competition for the award up to facility management, building information modelling (BIM) as well as LEAN methods and tools have been and are being used. The buildings that are being built are very involved. An overview of the most exciting challenges.
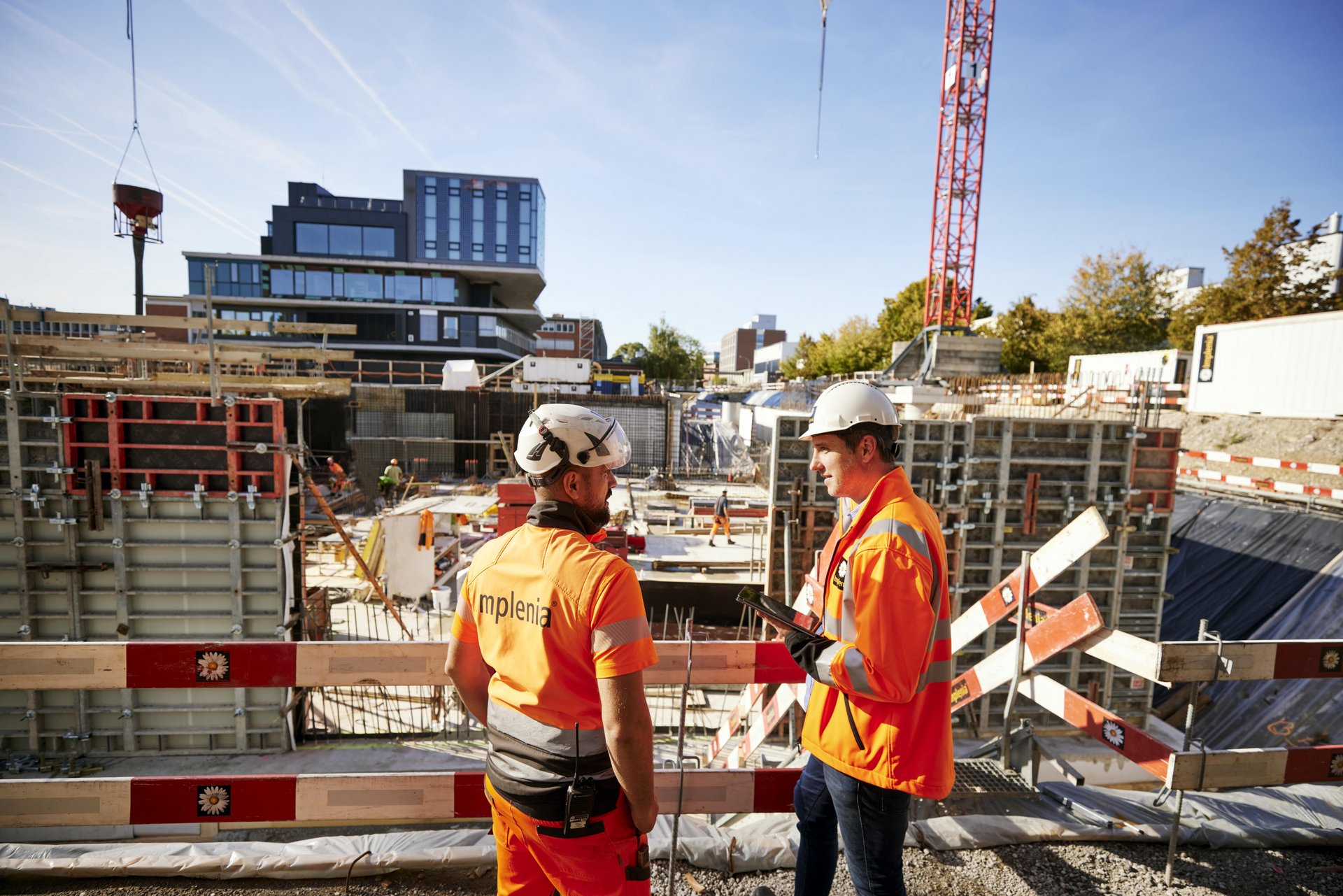
Laboratory
The Empa researchers will start working hard on new materials in the laboratory and office buildings, with about 30 laboratories and 30 offices on a gross floor area of 8,900 square metres, from 2024. When doing so they will be using highly sensitive apparatus, such as thermogravimetric devices, which can weigh masses of less than one microgram. Because even the slightest vibrations can distort these sorts of measurements, we are constructing the building with an ultra-heavy and rigid concrete structure that can hardly oscillate at all. One example: A normal floor slab for structures requires a thickness of about 20 to 30 centimetres. However, at 80 centimetres the floor slab for the laboratory is three to four times as thick. The ceilings, with a thickness of 60 centimetres, including compound screed, do not even allow vibrations from footsteps to come through. And both the floor slabs and the ceilings can easily match every protective shelter. This means the entire structure also weighs a great deal. 48 piles – which is where our Civil Engineering comes in – bear this weight down to a depth of up to 18 metres. Other construction challenges: So that oxygen, compressed air, water, gases etc. are available directly at the laboratory workplaces, Implenia is installing sophisticated media ceilings, which are making special demands of our building technicians. And Eawag has even been able to enjoy innovating when the researchers and visitors to the building go the toilet: “We are installing special separation toilets and urinals which separate the urine and pass it to the NEST research building. There, it will be turned into plant fertiliser in the Eawag WaterHub, which the Federal Office for Agriculture has even approved for edible plants. “Not even the toilets are standard in this project,” laughs the 38-year-old Austrian-born Benjamin.
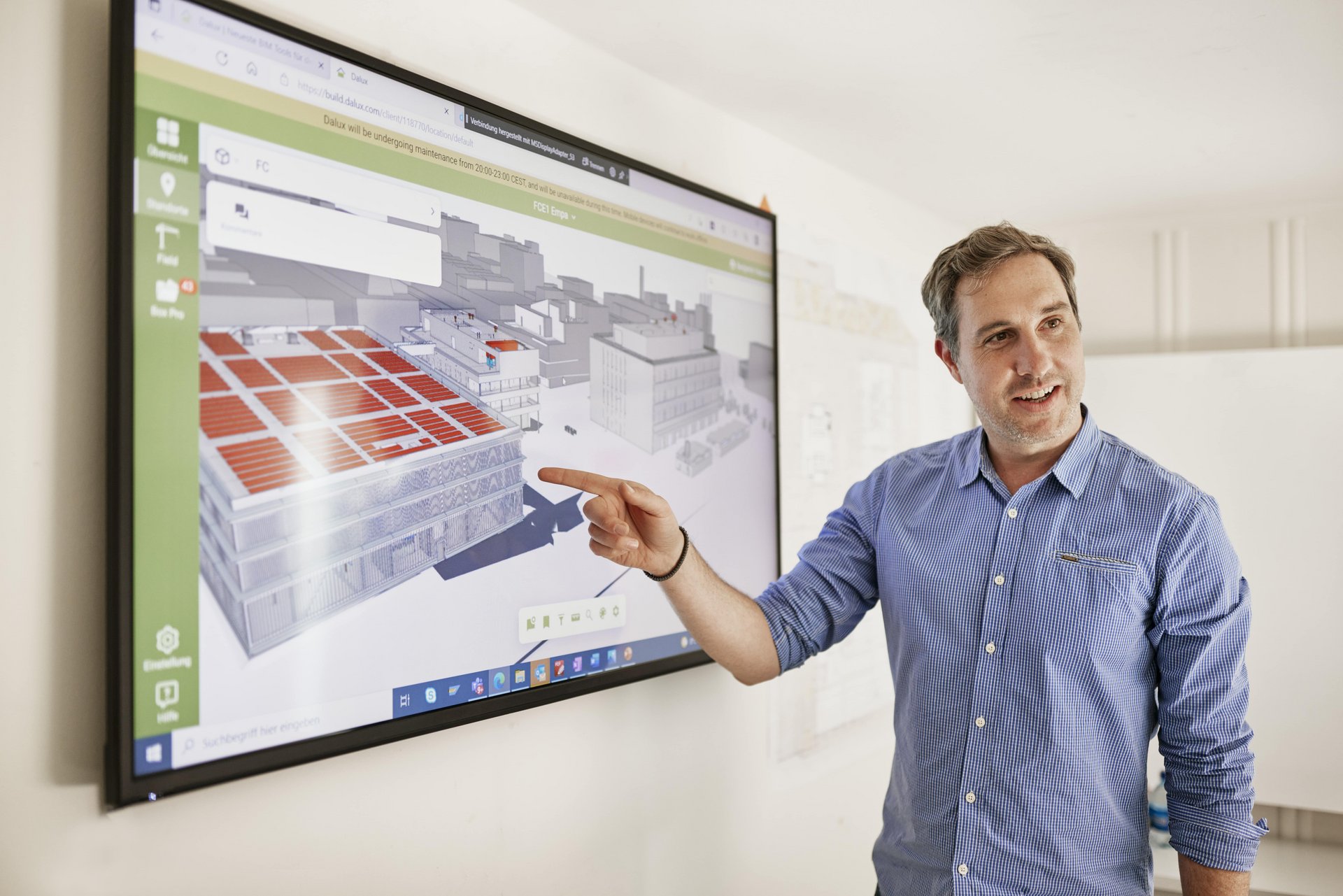
Car park
The car park, with 260 parking spaces, is being built using a wood and concrete hybrid construction method. This means that during construction we are combining the advantages of the regenerative raw material wood with proven construction methods. We are currently gaining experience in this, in projects such as the realisation of the tallest wooden high-rise building in Switzerland, the “Pi” in Zug. “However, we can’t apply this knowledge 1-to-1 here at Empa. Car parks are open buildings exposed to the weather; we are using wooden slats as a facade. We also had to find completely different sealing solutions for the floors than those used for a closed, residential building like Pi, because oil can leak in car parks. The joints between the concrete primary structure and the wood secondary structure also proved to be challenges for us. The devil is in the detail!” says graduate construction engineer Benjamin. To develop the innovative photovoltaic system on the car park facade, Empa and Implenia are also cooperating with Arno Schlüter, ETH Professor for Architecture and Building Systems, and an eminent authority in this field.

Geothermal probes
Not a single piece of earth and no resources will remain unused on the construction site. There is an additional innovation, half under and half outside the car park. Borings up to a depth of 100 metres have been made here since October. 144 geothermal probes will send residual heat, from the buildings to the campus, which can in turn be used for heating purposes in winter. Benjamin Häusler: “For the first time in Switzerland we are building a novel, experimental geothermal probe here, which will work not only with conventional lower temperatures, but also experimentally with high temperatures.”
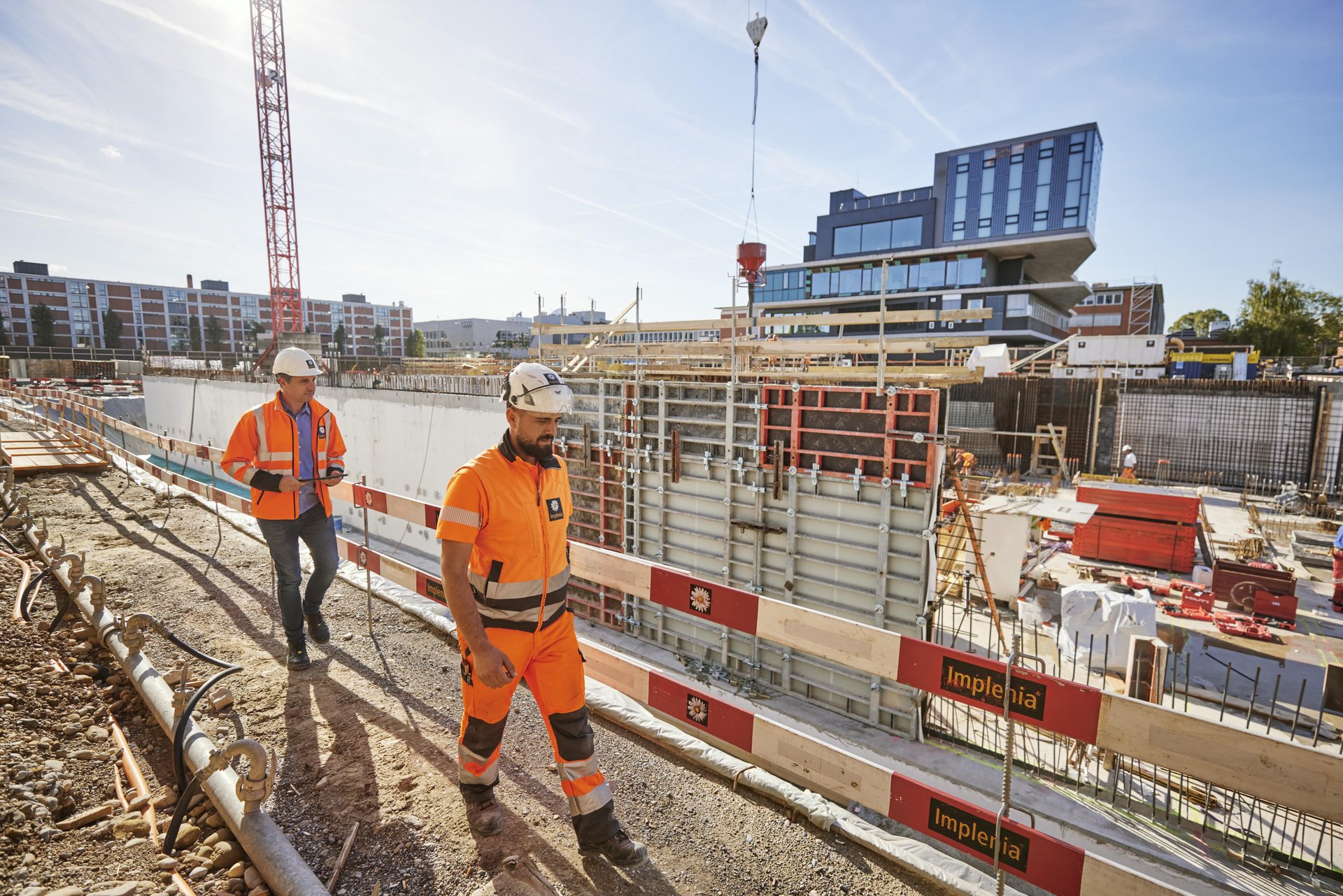
Landscaping
The entire research campus will also be car-free and green and a green belt will connect the Empa and Eawag institutions. An attractive square to take a break will offer amenity value in the future. But according to Benjamin Häusler, there is an extra innovation here too: “Together with the client we’re currently working on possibilities of how robots can repeatedly draw new ornaments on the open areas and squares.” All these innovations need brains. Benjamin: “Especially at the beginning of the project, we often spent hours coming up with solutions. Although visitors to the campus later will not see any of this at first glance, taking a closer look is worth it in Dübendorf.”
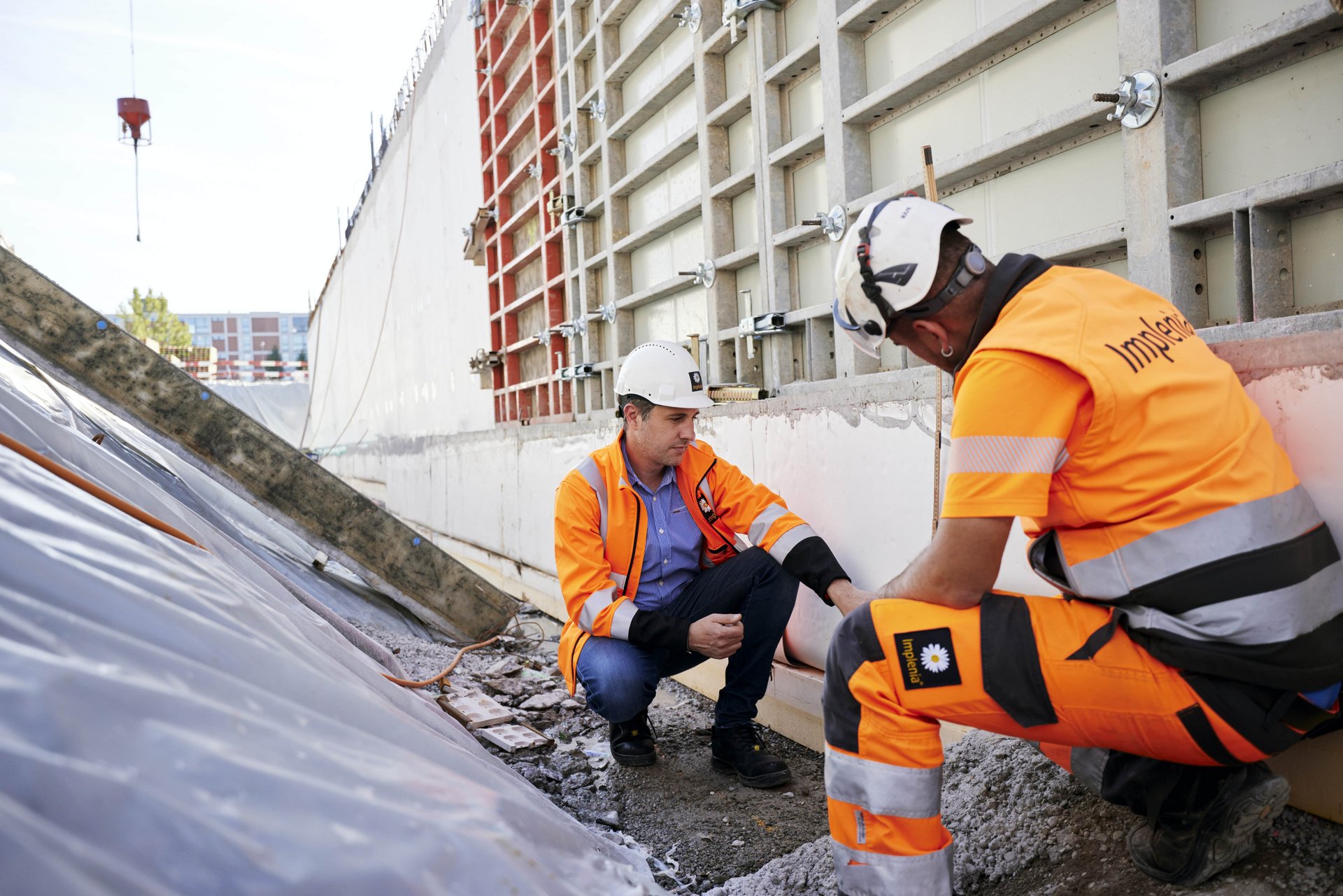
Only at Implenia
Despite – or better said, because! – of all the challenges, Benjamin is both convinced and proud of the project: “Implenia is a highly attractive employer. Where else can you work together in the same company with so many experts from the most varied sectors from the very beginning, and work on such innovative and complex projects?”
Specialist knowledge from the Rhineland
Laboratories with highly-sensitive devices for research cannot tolerate any vibrations at all. However, the Empa research campus adjoins railway tracks to the north and the very busy Ueberlandstrasse in the south, where a tram line is due to run in the future as well. According to Benjamin, local know-how was insufficient for the oscillation measurements on the building site. As a result, in summer 2018 specialists from the Bochum structural dynamics engineering firm Heiland und Mistler were ordered to come to Dübendorf without further ado in order to measure oscillations on the surface and at a depth of four meters below the ground. The results were used in the planning, and the laboratory is now being built in the centre of the site, far enough away from the road and railway. In all the laboratory rooms above ground level the building will meet the Vibration Criteria (VC)-C Standard (12.5 mm/s (500 min/s) between 1 and 80 Hz). The areas in the basement will meet the even stricter VC-E requirements (3.1 mm/s (125 min/s) between 1 and 80 Hz), which are the condition for installing the most sensitive apparatus, such as electro-microscopes.




