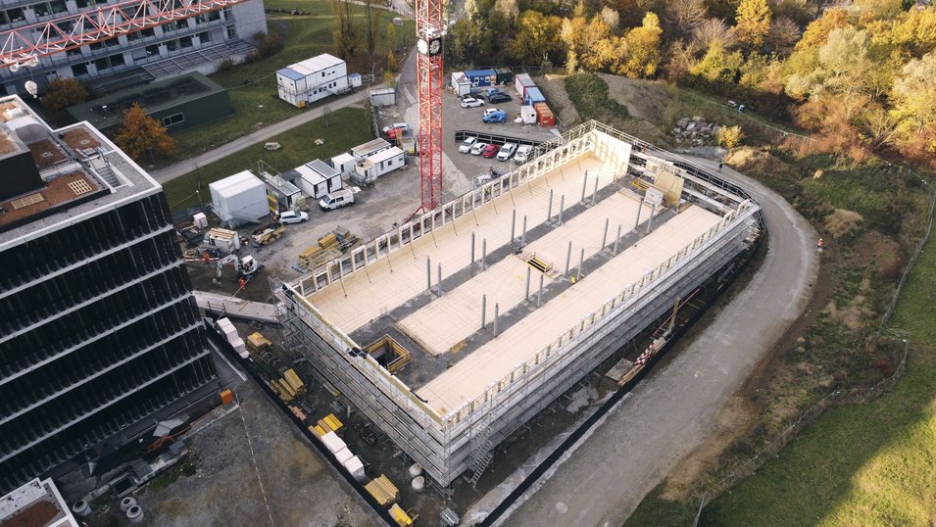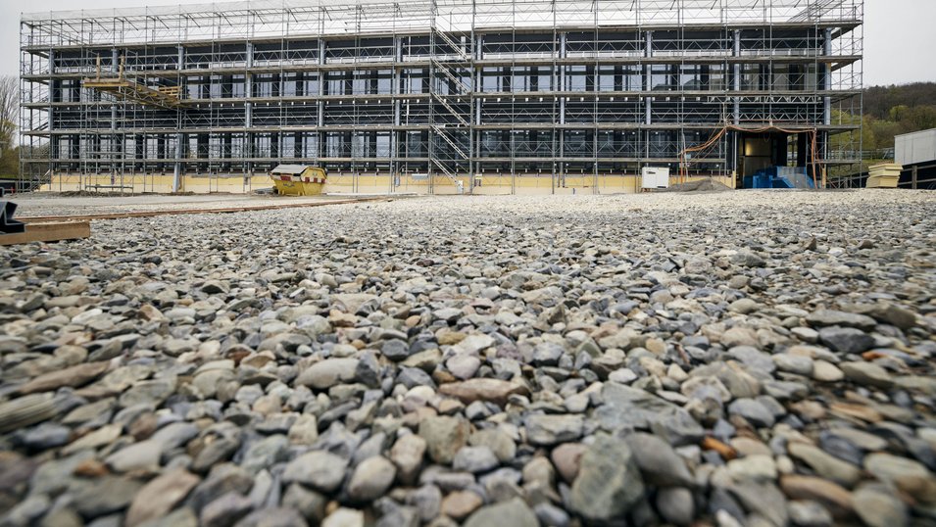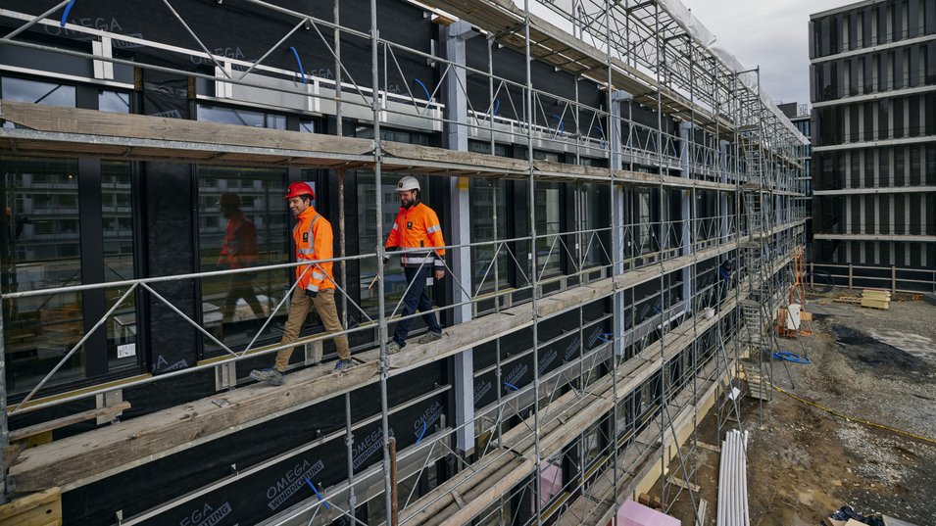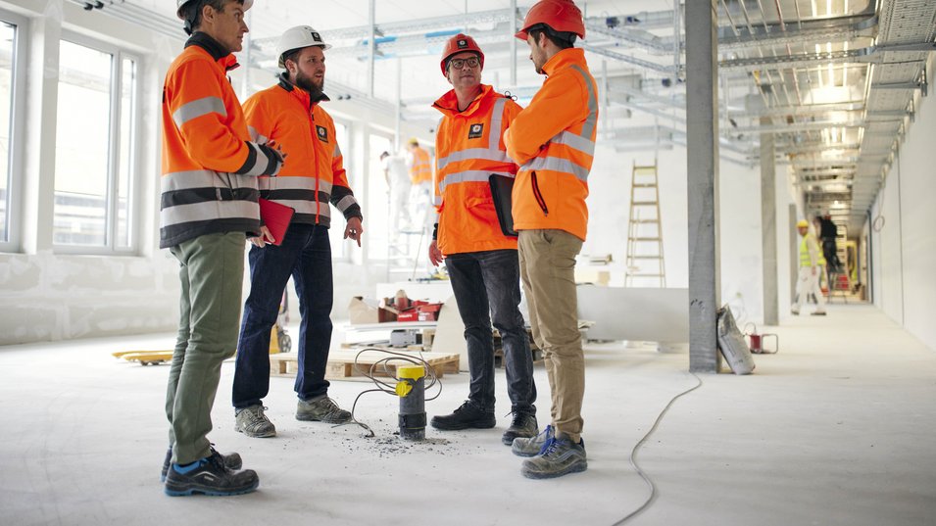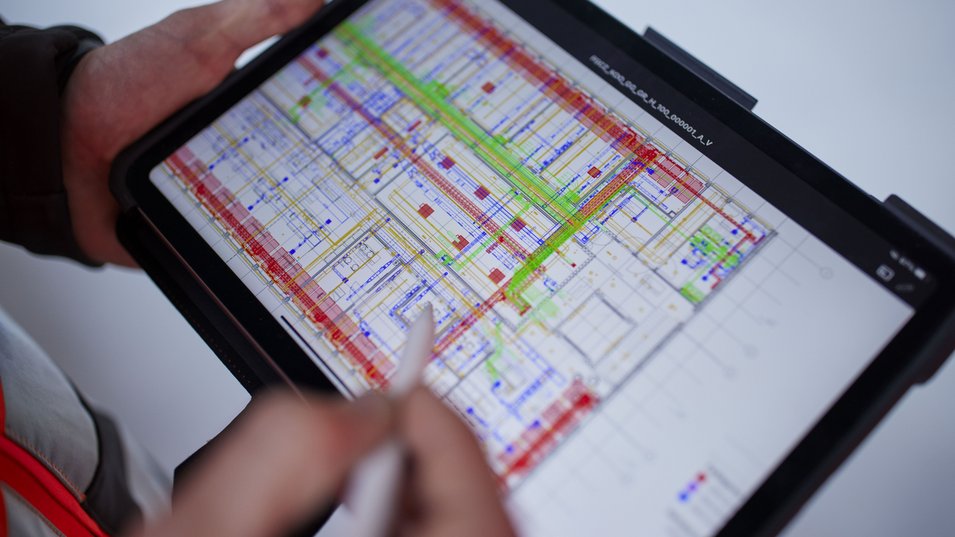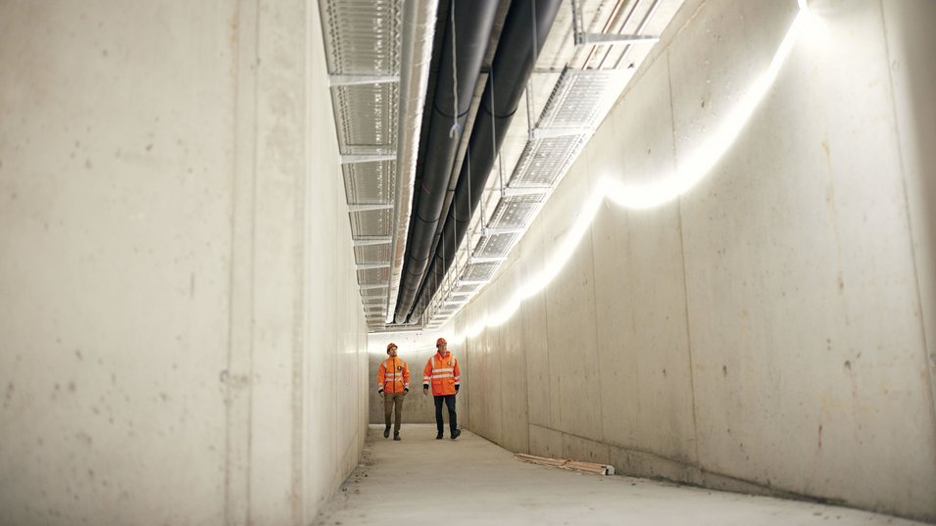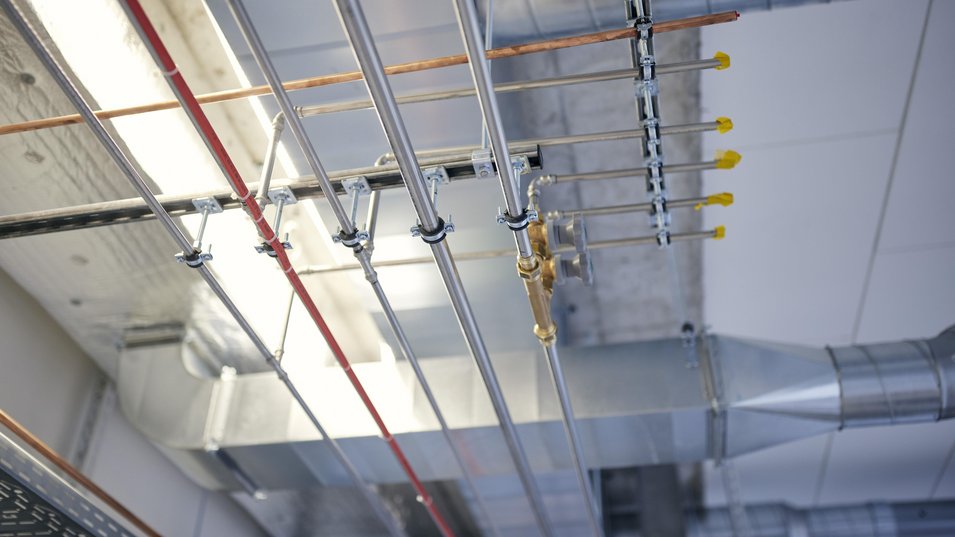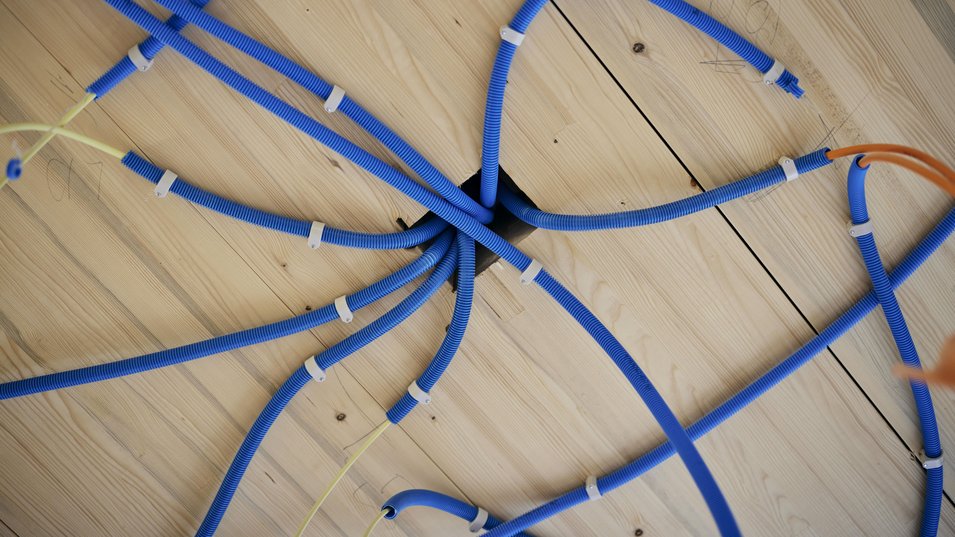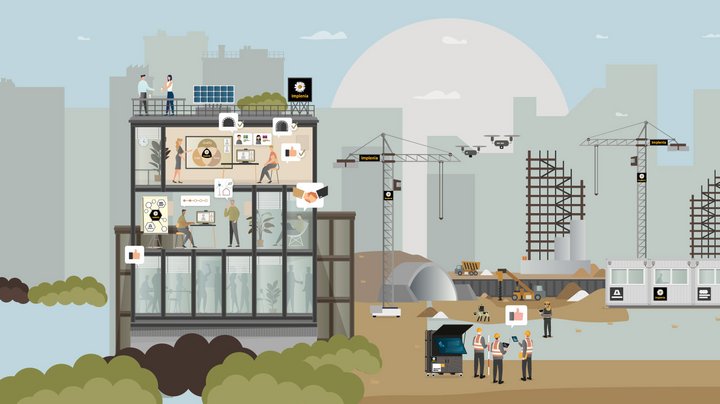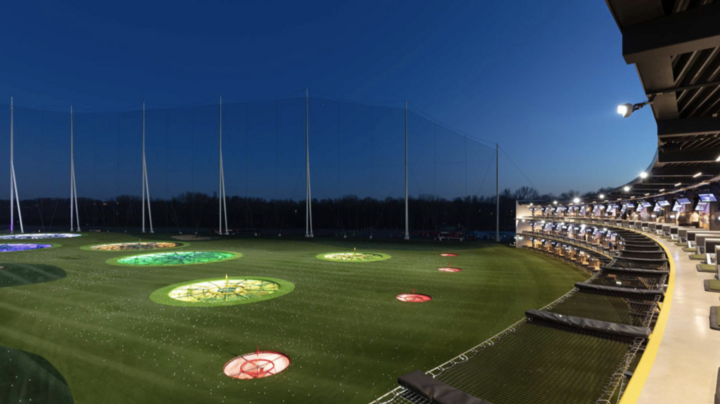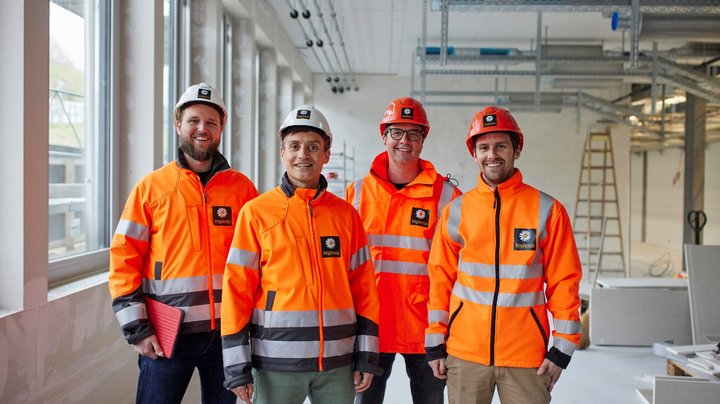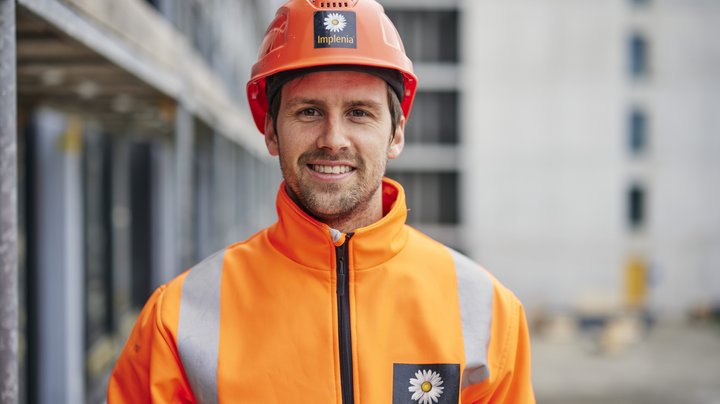Teamwork against the clock
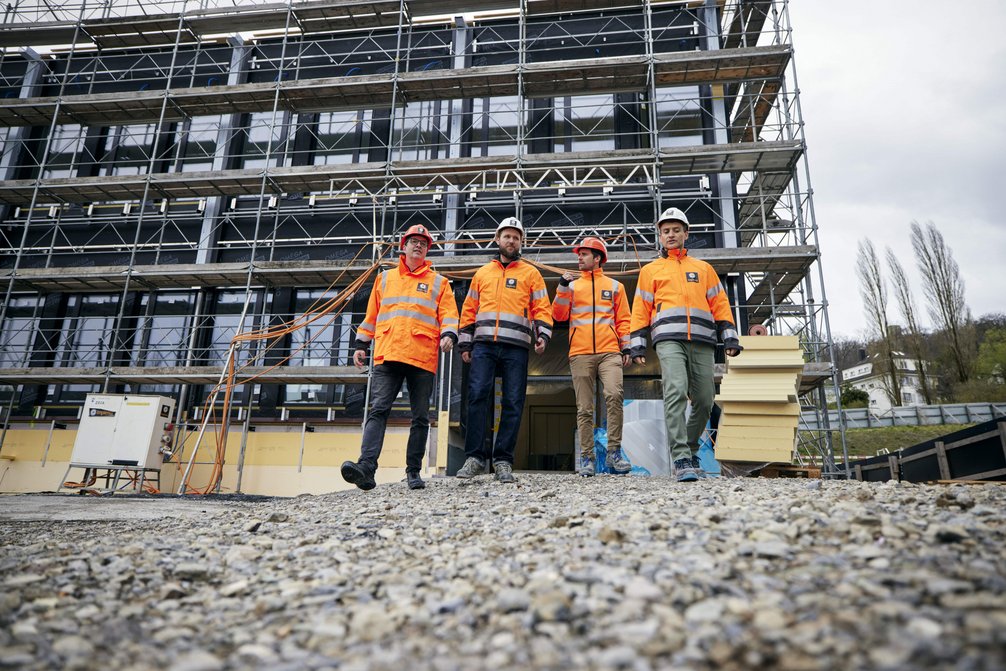
Barely begun and already on the home straight: At the groundbreaking ceremony in May 2021, there was nothing to see but green meadow at Irchel Park. Now, not even a year later, the shell construction of the new two-storey temporary laboratory building stands tall. The numerous preinstalled pipes for ventilation and air conditioning, and the fully equipped cold store, give some indication of the building’s purpose. “We are now working on the interior, and the laboratory fittings will soon be delivered,” says José Pedro Castro, Project Lead Implementation at Implenia, when we visited the site in April 2022.
The building will be handed over to the client ready to use this summer, with the new temporary laboratory building of the Functional Genomics Center Zurich (FGCZ) providing workspaces for around 80 staff and visiting academics from late autumn 2022. From then on, everything here will focus on genome research. The FGCZ is operated as a joint research and training platform by the University of Zürich (UZH) and ETH Zürich. In order to meet all the different working needs, there will be more than 20 different types of space over around 3,000 square metres. The equipment laboratories form the heart of the research platform, which is the only one of its kind in Switzerland.
Ambitious schedule
The schedule for the temporary building is tight from start to finish. Having come out victorious in the full-service tendering process, in April 2021 Implenia was granted the order for planning and execution; the definitive construction approval for the wood and concrete building came following various partial approvals in October. There is not much time left until the handover. But there is no sign of a rush when we visit the construction site. Why not?
Knut Brunier, Implenia Planning Lead for Full-Service Tendering and Planning, explains the success factors: “This extremely tight schedule is only feasible because we have been able to combine lots of construction tasks, because we are working closely and cooperatively with the excellent planning team, clients and users, and because we have a team on the ground that works in an agile way.” He argues that the fact that the planning team already knew each other from the project at Empa Campus Düsseldorf, where Implenia constructed a laboratory building, a multifunctional building and a multi-storey car park, also helped the entire process.
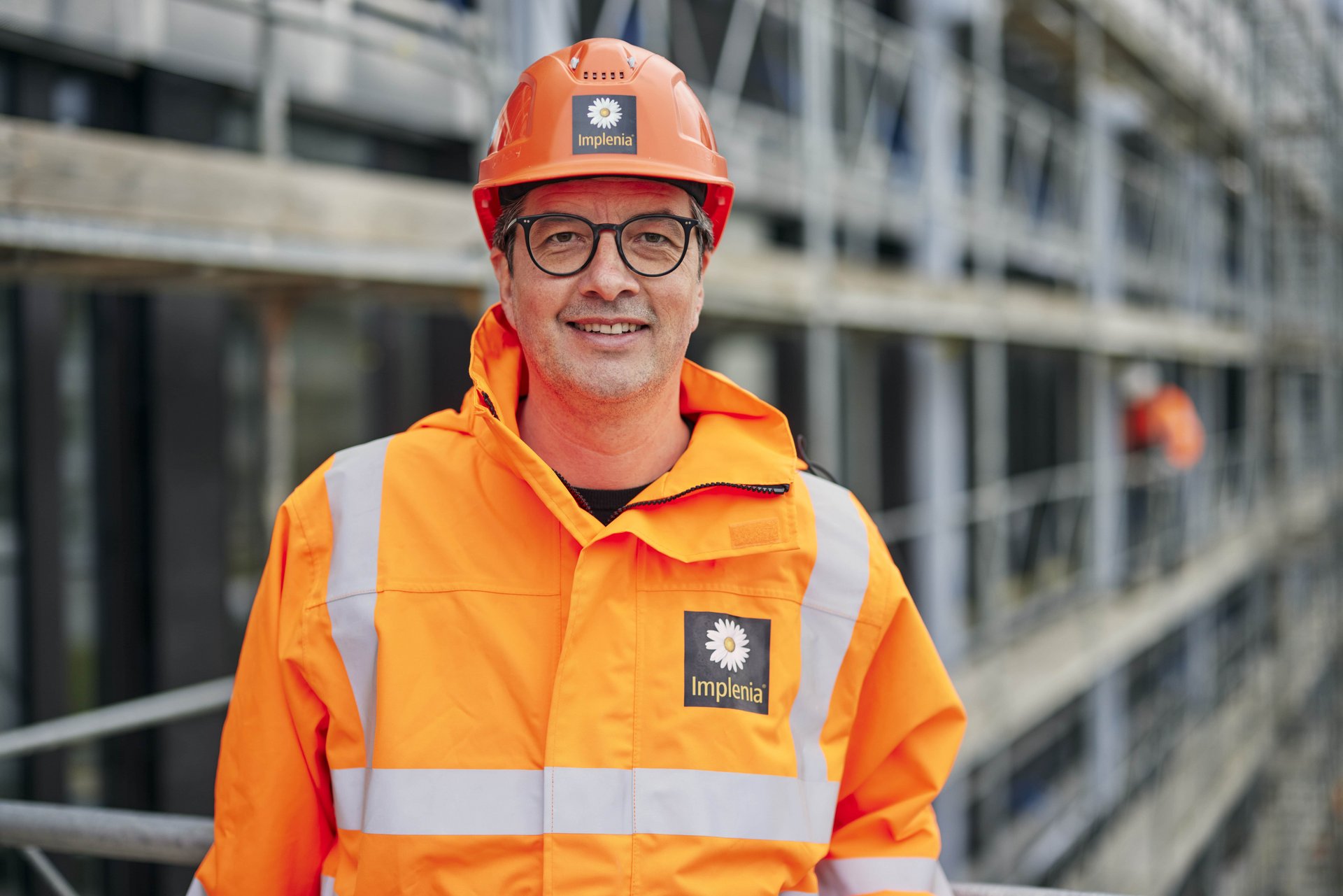
“Involving our own tradespeople made it possible for us to react flexibly to changes despite the tight schedule.”
Knut Brunier, Implenia Planning Lead for Full-Service Tendering and Planning
Implenia’s ability to lead highly complex projects as a sole contractor by incorporating various in-house disciplines from an early stage was also a major advantage in the construction project at Campus Irchel in Zurich. “Civil Engineering and Timber Construction were involved throughout the entire process – from the full-service tender to planning to execution,” says Brunier.
Implenia’s Timber Construction division, for example, was responsible for creating the supporting structure, comprising a prefabricated wooden stud structure in the façade and the prefabricated wooden panels that form part of a hybrid roof made from concrete and wood. “Timber Construction gave us the best possible support in everything from planning, cost optimisation and wood selection to the construction process and coordination with the other disciplines and specialist planners.”
Special requirements for building services engineering
Implenia’s Building Technology has also been involved right from contract award. “Even just the variety of different substances – different classes of nitrogen, argon, helium, osmosis water – used in the labs demonstrates how specific the requirements for building technology in a facility like this are,” says Ronny Caduff, Project Manager Execution Building Technology. On top of this is the huge range of specialist parts, highly technical lab hoods, and the need to connect the controls to the university’s management system. “What we are implementing in the temporary laboratory here is totally different from conventional residential construction.” Close discussions with the laboratory planners and weekly tours with the future users are just as essential as high-precision execution – the responsibility of Lukas Bürgler, Construction Manager Building Technology at Implenia.
Because Implenia used its own tradespeople, it was possible to implement rolling planning. After weighing up the risks and in consultation with the authorities this meant that deadlines could overlap and Implenia could retain control over the process at every stage. “Thanks to two partial construction approvals, we were able to begin construction even though a change to the façade and the roof design were still being planned and processed,” says the Planning Lead.
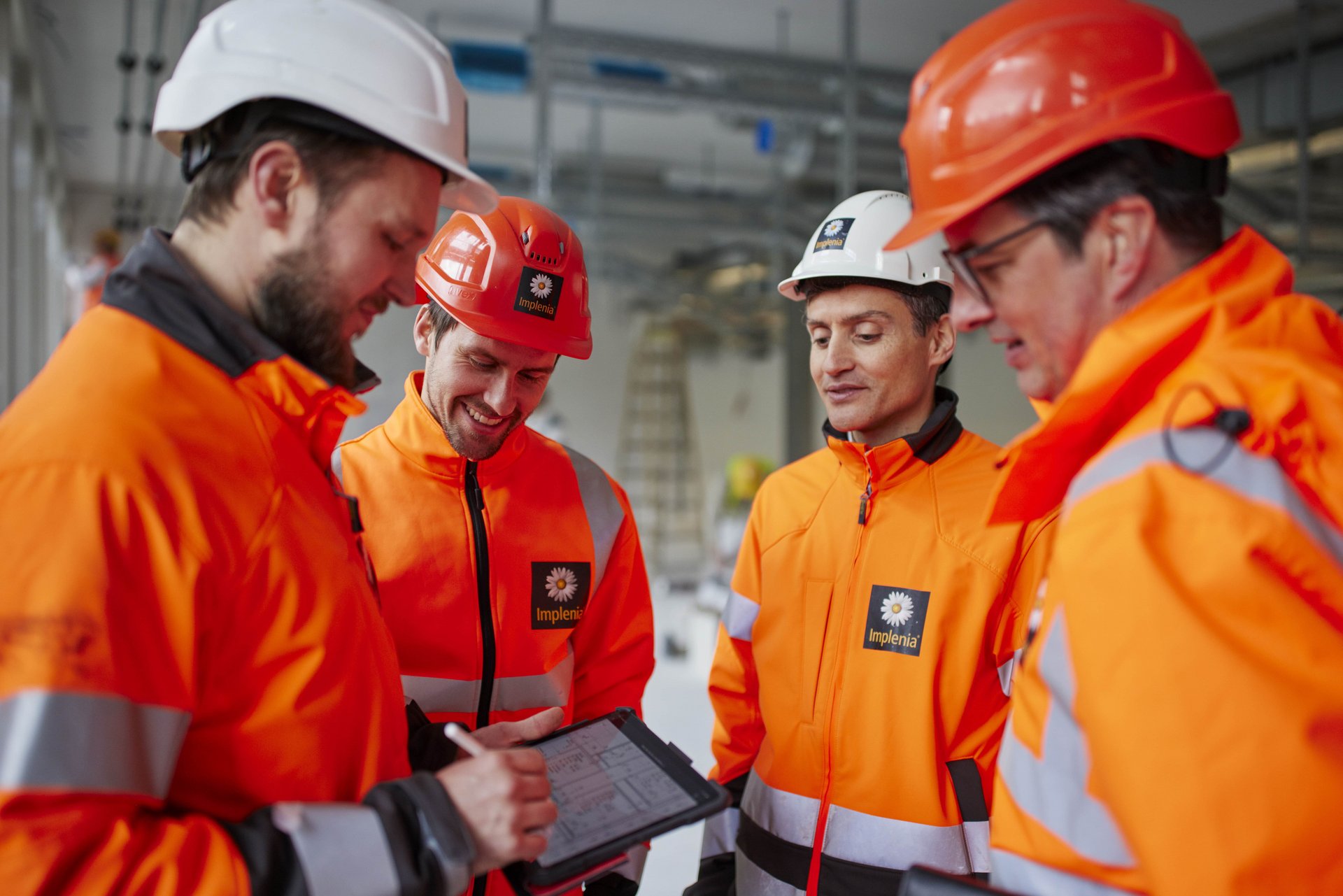
Special requirements – particular expertise
The temporary laboratory is a particular challenge for the team in terms of both the schedule and the complexity. The incorporation of low-vibration floors that were not planned from the start, ensuring the ideal humidity ratio, and designing the laboratory workspaces defined by the academic staff at FGCZ were just three examples. “We do not tackle a project like this every day. That makes it all the more beneficial that we have access to a range of skills and a very motivated and agile team,” says José Pedro Castro.
Modular sustainable
The building certainly looks as though it has been built to stay. But the usage concept is actually limited to 15 years. After this period, the genome research centre will return to its current location on the Irchel campus, which is to be used for other purposes and then renovated over the next few years. The temporary building therefore puts particular demands on sustainability. “We work with prefabricated wooden modules that are easy to dismantle again,” says José Pedro Castro. Individual components can also be reused or recycled separately. Last but not least, the building is being constructed to the Minergie P-ECO standard and is aiming for SGNI Gold certification.
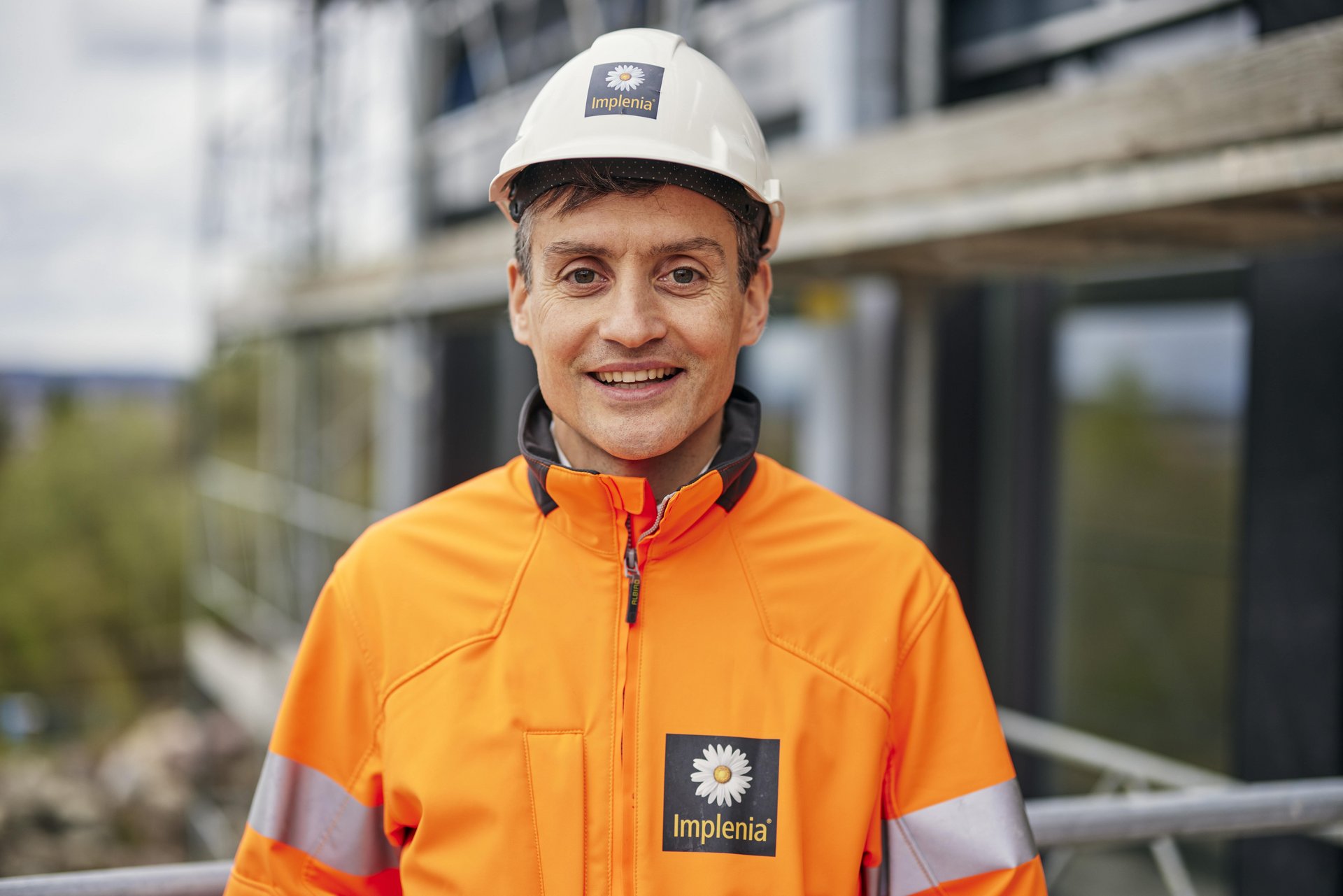
“Particularly challenging is the technically very demanding and not everyday interior design of the laboratory.”
José Pedro Castro, Projektleiter
Trust-based, flexible and collaborative: these are the three key terms for this kind of cooperation. “It starts with discussions with those responsible at the Construction Department of Zurich Canton and ends here with the team on the construction site,” says Knut Brunier. “Experience has shown once again that the earlier people become involved, the stronger their commitment to the project and the more efficient the collaboration.” In projects like the temporary laboratory at Campus Irchel, this is not only a welcome side effect, but an essential factor. Without everyone pulling together, it would be impossible to implement this project on such a tight schedule.
Temporary laboratory at Campus Irchel in Zurich
The Functional Genomics Center Zurich (FGCZ), a research and training platform run jointly by the University of Zürich (UZH) and ETH Zürich, will offer space for 80 lab staff and scientific equipment on a total area of around 3,000 square metres. For the area outside the laboratories, an innovative office concept that allows different forms of collaboration is planned. The new temporary building is part of the first stage of construction at the campus and, with a lifespan limited to 15 years, is a particular challenge in terms of sustainability.
Client: Construction Department of Zurich Canton
Construction volume: approx. 12,500 cubic metres
More about the project

