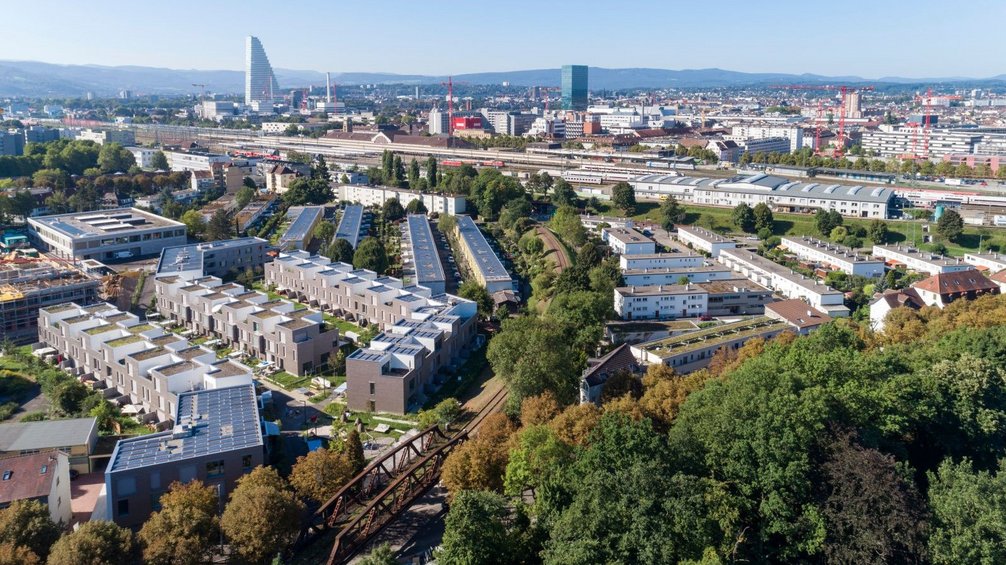Electrical planning conceived as a system

What used to be just a power supply is now high-tech: electrical planning for modern properties is increasingly about entire systems that communicate with each other to optimize the flow of energy and make buildings smart. Sustainability is a key driver here.
Everything has to work together
A common example of this is when a solar system is planned on the roof of a property, a heat pump in the basement and a charging station for electric cars in the garage. "Our job is to ensure that the individual components work together perfectly. After all, the cars should be charged when the photovoltaic system is producing the most electricity and the heat pump is running at the same time so that no electricity has to be bought in from outside," emphasizes Marco Graf. He is Senior Project Manager for Electrical Planning at Planovita and heads the newly created department at the building technology planning provider. The company combines heating, ventilation, air conditioning and plumbing and now also electrical services under one roof.
Electrical planning services available as a complete package and individually
Planovita's electrical planning department offers its services as part of the overall Planovita package, but also individually, without the other building services trades being involved – for new buildings and renovations, for Implenia projects or projects by external companies. The service also includes plausibility checks to identify optimization potential.
Keeping an eye on profitability
The team always keeps an eye on the latest developments on the market and the cost-effectiveness of individual projects. "This often involves efficiency issues: the latest generation of photovoltaic systems, for example, work significantly better than older models, meaning that higher acquisition costs pay for themselves more quickly over their lifetime – especially if the various electrical systems communicate with each other via an intelligent system," explains project manager Nico Kühne.

"I plan grid construction for municipalities and electricity companies and provide support in the planning of transformer stations or grid studies."
Nico Kühne, Project Manager
Is the network strong enough?
But planning ahead means much more. "The boom in photovoltaic systems, e-charging stations and other systems to increase efficiency means an additional load on the energy grid," he explains. This must be taken into account in the projects. The aim is to show the client options if the system would overload the grid. "You might then plan the system on the roof a little smaller or calculate with fewer electric charging stations for the cars," explains Marco Graf.
Consulting services for building owners and, in future, electricity companies and municipalities
In addition to building owners, electricity companies and municipalities will also be able to benefit from Planovita's expertise in future. "We are planning a range of services for municipalities and power plants in the area of grid construction and support in the planning of transformer stations or grid studies. These services are becoming increasingly relevant, especially with the large number of photovoltaic feed-ins and the growing demand from electromobility," says Nico Kühne, who worked on the grid infrastructure side before joining Planovita.
The direct route to optimal planning
By integrating an in-house electrical planning department, Planovita has brought together what belongs together: the team works hand in hand with all other building technology trades. This creates added value for everyone involved: cooperation increases efficiency and the result is higher quality. "This allows us to coordinate the entire building technology internally – which is not only efficient, but also enables us to present our customers with a coordinated overall solution," says Roman Wicki, Managing Director of Planovita. It was the missing piece of the puzzle for a holistic in-house consulting service, adds Marco Graf. After all, the various trades involved in building technology planning are closely interlinked – for example, in terms of connections and access routes – and need to be coordinated with foresight.
Planovita – building technology planning from a single source
Solving interfaces efficiently
"We do all of this directly in-house. This enables us to solve the complex interfaces efficiently," emphasizes the senior project manager. All disciplines work together directly and without complications. "In my entire professional life, I have never learned as much about heating, air conditioning and plumbing as I did during my first time at Planovita," says project manager Nico Kühne. "This transfer of expertise and mutual support help us to find even better solutions." In this way, Planovita plans everything from a single source and makes buildings future-proof and sustainable.

"We coordinate all building technology trades directly in-house. This enables us to solve the complex interfaces efficiently."
Marco Graf, Senior Project Manager
Electrical planning : From the socket to the smart home
Electrical planning is a central component of building technology planning. It comprises the systematic and holistic planning of all electrical installations in buildings – from the power supply with cables and sockets, lighting, communication and security systems to modern smart home solutions and e-mobility. The aim is to ensure the safety, comfort, energy efficiency and sustainability of the building. Planning in line with requirements and standards as well as forward-looking planning with expansion options are key success factors.
Electrical planning is closely interlinked with other building technology trades (heating, ventilation, air conditioning, plumbing). Early and integrative planning is crucial in order to avoid interface problems and exploit synergies. Joint planning software supports the coordination and visualization of the trades.




