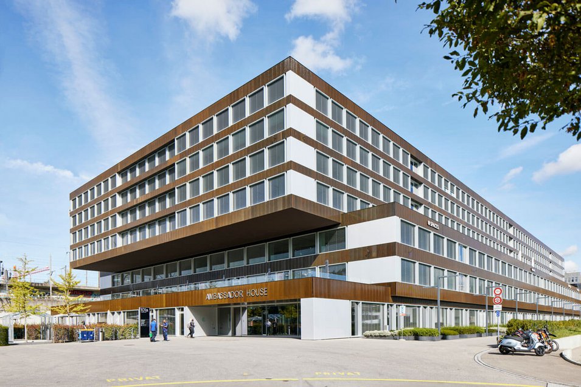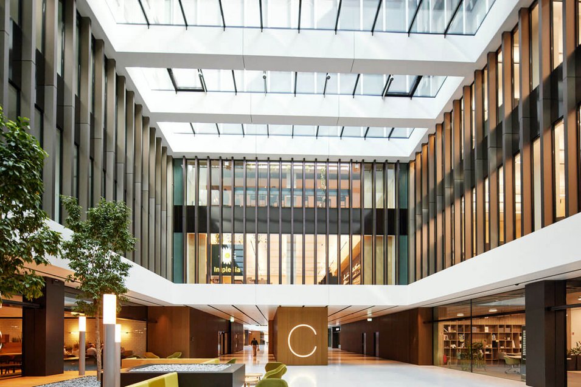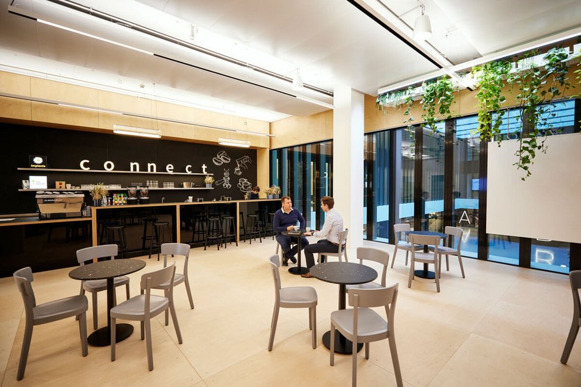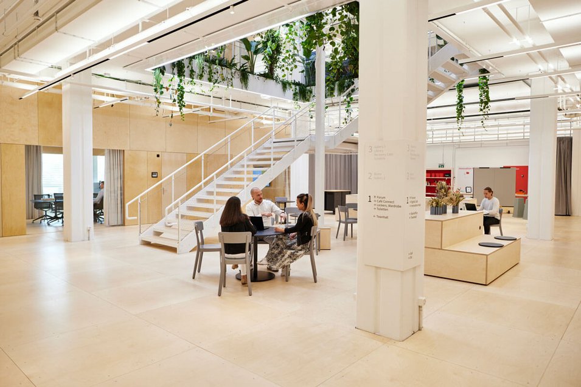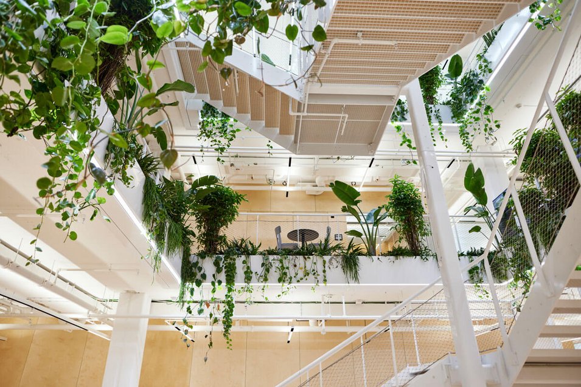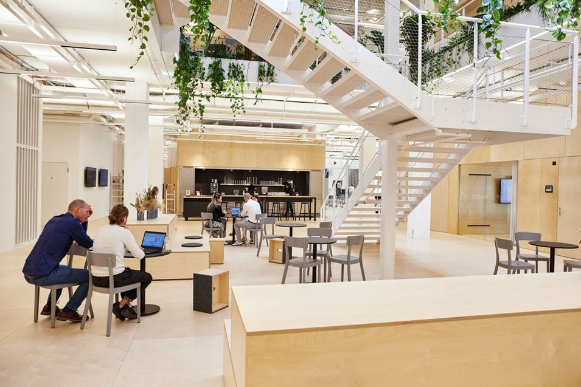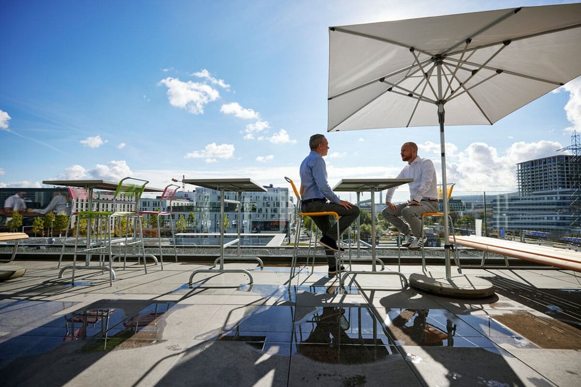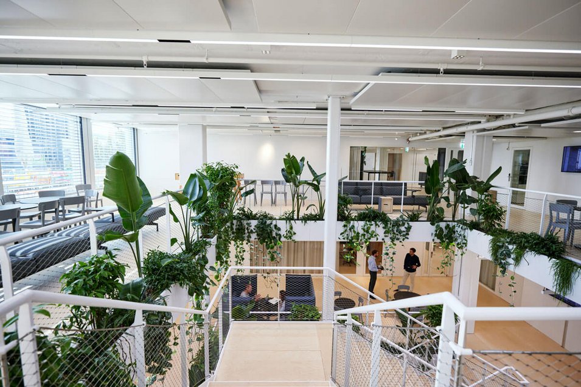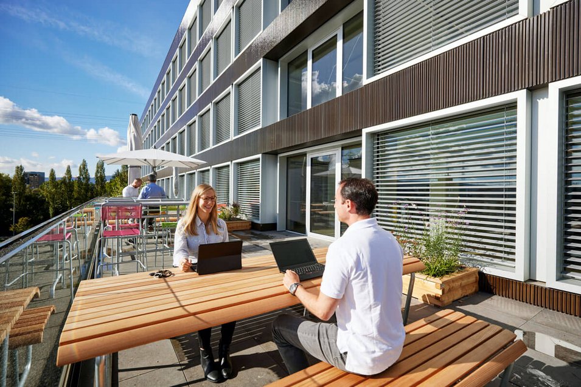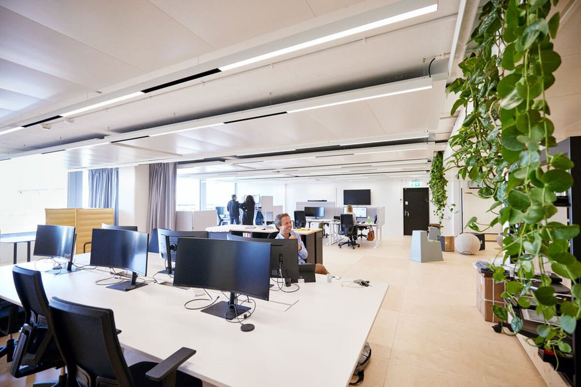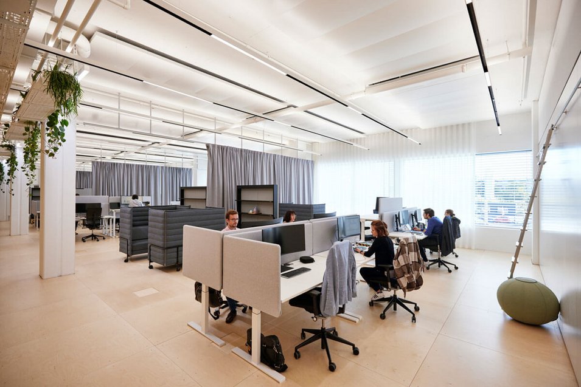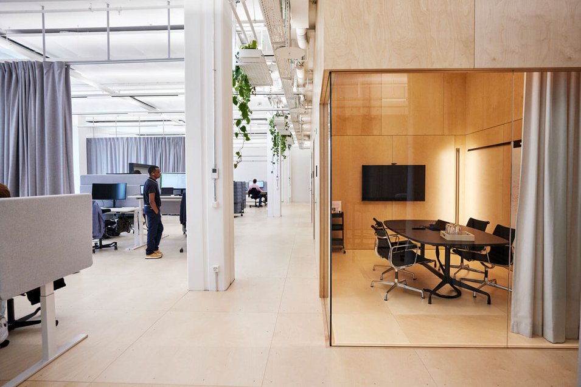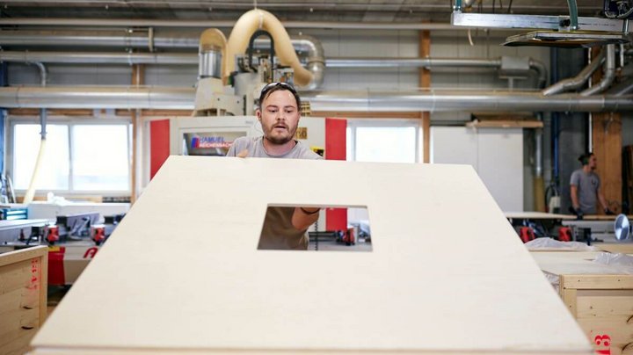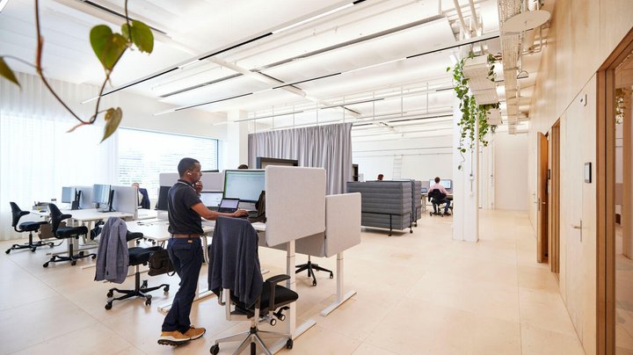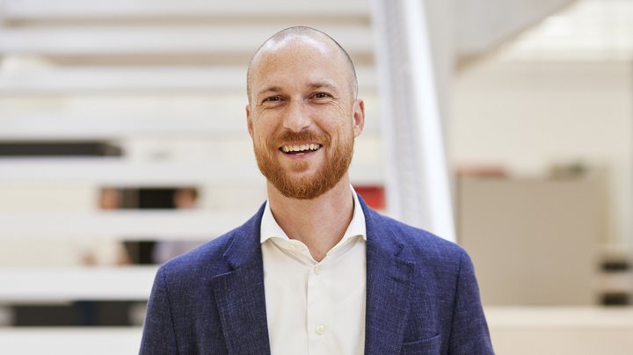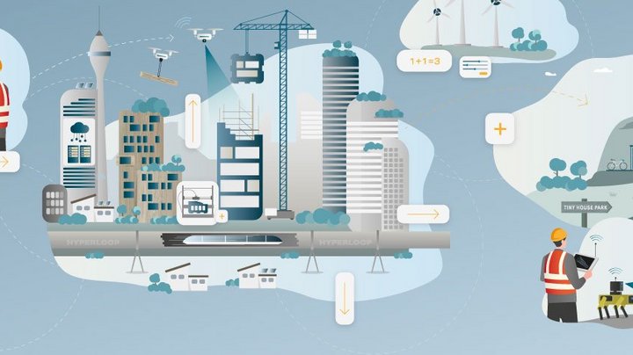New ways of cooperation at Implenia Connect
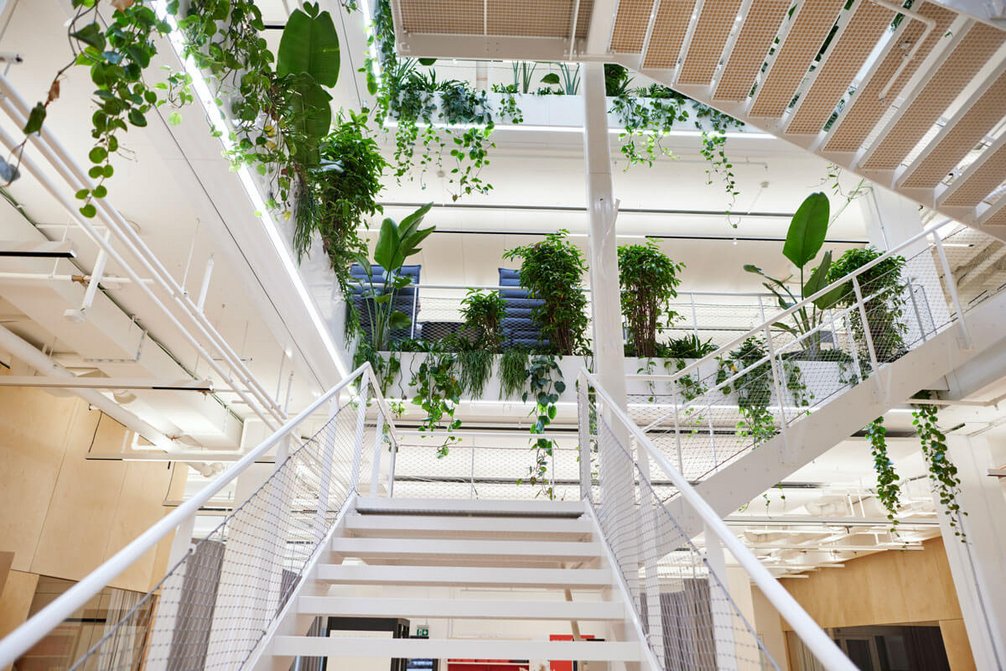
Since early September, 630 staff have been commuting to Implenia Connect in Ambassador House, in Opfikon’s Glattpark, just a few hundred meters outside Zurich's city limits. The new headquarters bring together the four Zurich sites of Switzerland’s largest construction and real estate service provider under one roof for the first time, and are designed specifically to make collaboration, communication and all types of contact easier. To make this a reality, Connect is equipped with a totally new space and working concept that offers plenty of innovations and forces staff to say goodbye to old habits.
Everything is open, nothing is fixed
For one, there is the fact that Connect is focused entirely on open-plan working and provides no individual offices. Although teams are assigned their own areas on the five floors, known as home bases, there are no fixed desks for individuals. Staff simply plug in their laptop wherever there is space. Early birds have the greatest choice. Any documents needed for their work are stored centrally in the team area, while personal items are put away in their box at the end of the day, or taken home.
New headquarters: the biggest changes
BEFORE | CONNECT |
Fixed desk | Desk sharing |
Individual offices | All workspaces open to all |
Lots of physical storage | Focus on digital working |
Work in the office | Hybrid working |
Work in one’s own environment | Plenty of contact and discussion |
In return, alongside their standard workspace, the staff have access to a wide range of working environments, from peaceful areas for concentrated working or relaxing to meeting rooms of every size and with various equipment. There are also central meeting zones surrounding the tea kitchens on the various floors, as well as the open staircase that links the first, second and third floors, surrounded by open galleries. Whether one prefers to work in the peaceful surroundings of a library, in a normal open-plan office environment, or at a table in the canteen, Connect offers a space for every taste.
Revolutionary office planning
“Most of the initial feedback on the new headquarters has been extremely positive,” says Stefan Koller. The Senior Key Account Manager from the Real Estate team has been working on the project as Co-Leader since January 2020, investing months in planning the new headquarters. “For us, it was important that the space concept gave us the flexibility to meet the constantly changing requirements of workspaces,” he underlines – a particular challenge during a period of restructuring, which has brought a great deal of change over the last few months. The interior designers at Studio Hürlemann found an impressive solution: the working areas can be adapted with little effort, home bases can be expanded and tables adjusted. The way the innovative wooden floor is laid ensures that the necessary floor boxes, electricity supply and network connections can be easily provided right where they are needed.
When it came to designing the individual home bases, the project team involved the staff from the word go. “We chose user representatives and discussed the needs of the individual teams in workshops. At the end, each team was able to decide for themselves how their own home base would be set up. This way, we can be sure that we are not missing their needs in our planning,” explains Stefan Koller on the radically customer-centric approach – the first of its kind in Swiss office planning.
Change: gain or threat?
Although Stefan Koller is sure about the potential of the new world of work, he also knows that working in an open-plan office takes a lot of getting used to for some people. As well as losing a space to call their own, many have trouble with the noise level and the fact that everyone around them can listen in on their conversations. In addition, after many months of working from home due to covid-19, many have lost the routine of working in an office.
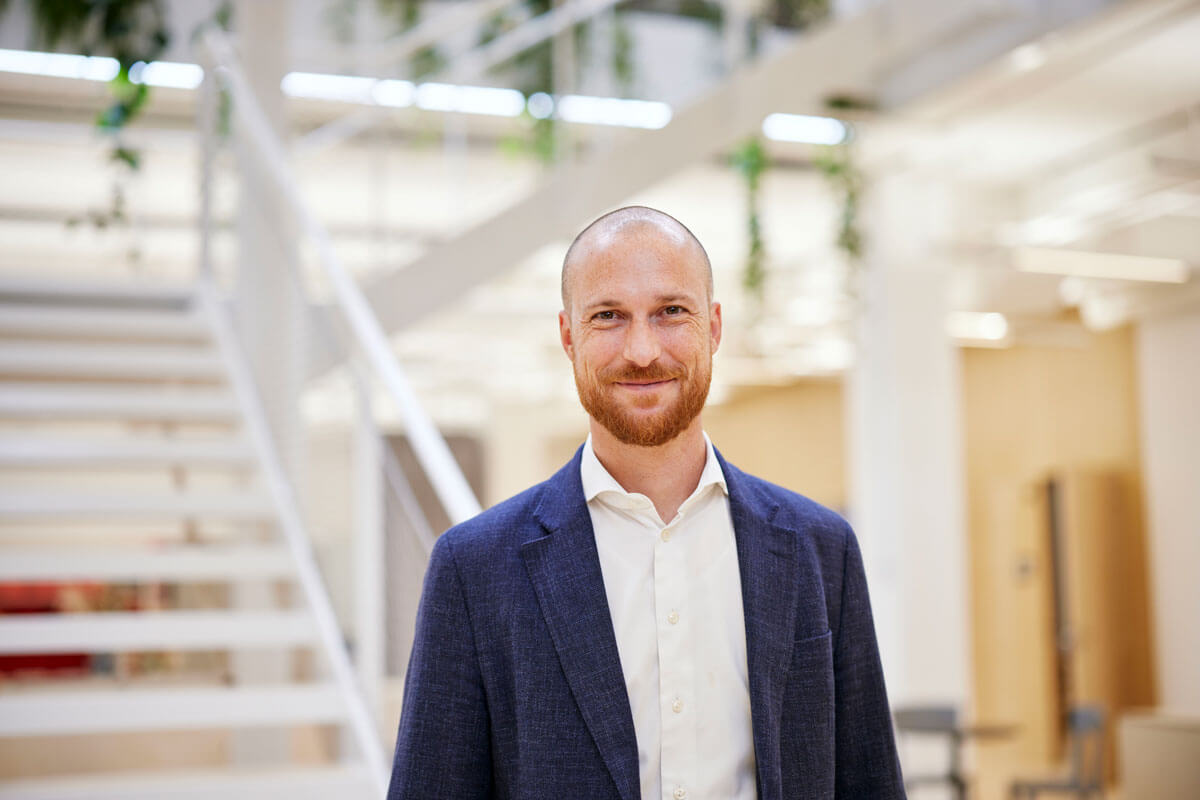
The project team is well aware that many colleagues are suddenly being confronted with a totally new working environment. To make sure this runs as smoothly as possible, Stefan Koller and his team have been actively communicating the changes for months and organising workshops on the topic of change management, hybrid working and management in a digital environment, enabling team leaders to support their staff and work as change ambassadors to demonstrate the benefits of the new working environment.
But it is also true that people need to change and adapt to the new environment, regardless of whether they see it as a gain or a threat. Stefan Koller is realistic: “We have sensational new headquarters that enable a totally new form of collaboration in terms of both space planning and technical equipment. Now we need to make this collaboration a reality. We are on the right track.”
New working environments at Implenia Connect
Home base: Each home base takes up a quarter of a floor and contains multiple work zones. Standard workspaces. All home bases offer meeting and focus rooms. Service points with printers are always nearby.
Standard workspaces: These are suitable for individual, concentrated, day-to-day work at a normal volume. As well as working on a laptop, they can be used for phone calls, video conferences and brief meetings. A constant noise level, such as in a café, for example, has been proven to improve concentration. If it too quiet, on the other hand, isolated peaks of noise are considered a disturbance.
Workbench: At this large table for flexible use, staff can connect their laptops and work individually. It also has a wide range of other uses, such as team meetings, laying out plans etc.
Focus: These closed rooms allow people to work undisturbed without any distractions, and are also suitable for two-person discussions.
Alcove: The high side walls protect against noise and provide a more private space for conversations and individual work. The alcove cabin can only be accessed from one side and is equipped with a desk.
Pod: Extended phone calls and video conferences with a lot of speaking can be held in the pods, which are also suitable for two-person discussions.
Touchdowns: These high tables equipped with bar stools are located in both meeting rooms and open areas. In longer meetings, the participants can decide for themselves whether they want to sit or stand, while remaining at eye level with everyone else.
Library: The library offers a peaceful environment for work that requires increased concentration, while its books also provide a source of inspiration.
Dancing walls are movable walls that offer a range of functions. Equipped with a screen, whiteboard or pinboard, they can be moved to wherever they are needed. Dancing walls can also be used as partitions. They allow all users to adapt the space to their needs quickly and easily. (More on the concept here)
Recovery cabs: These rest spaces are equipped with loungers and are intended to allow regeneration during the working day – with optional soothing sounds or music. Equipped with running water and fridges, they can also be used by breastfeeding mothers.
Innovation space: In a prominent location next to the large canteen on the first floor, this new space with its flexible furnishings supports collaboration and creativity, be it in short discussions or in multi-day events with varying group sizes.

